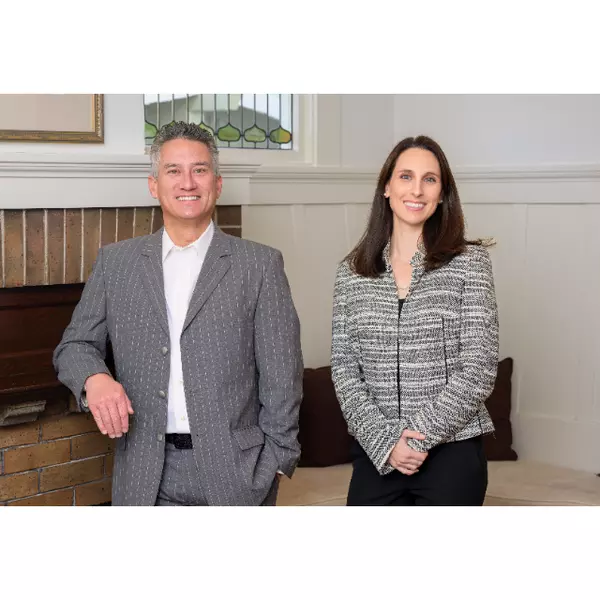
3 Beds
3 Baths
1,806 SqFt
3 Beds
3 Baths
1,806 SqFt
Key Details
Property Type Single Family Home
Sub Type Single Family Residence
Listing Status Active
Purchase Type For Sale
Square Footage 1,806 sqft
Price per Sqft $1,381
MLS Listing ID 324078051
Bedrooms 3
Full Baths 2
Half Baths 1
HOA Y/N No
Year Built 2014
Lot Size 6,542 Sqft
Property Description
Location
State CA
County Napa
Community No
Area Yountville
Rooms
Family Room Cathedral/Vaulted, Great Room, Skylight(s)
Dining Room Dining/Family Combo
Kitchen Slab Counter, Stone Counter
Interior
Interior Features Cathedral Ceiling, Skylight Tube
Heating Central
Cooling Central
Flooring Stone, Tile, Wood
Fireplaces Number 1
Fireplaces Type Family Room, Gas Log
Laundry Laundry Closet, Washer/Dryer Stacked Included
Exterior
Exterior Feature BBQ Built-In, Fire Pit, Kitchen, Uncovered Courtyard
Garage Attached, EV Charging, Garage Facing Front
Garage Spaces 2.0
Fence Back Yard
Pool Built-In, Gas Heat, Salt Water
Utilities Available Internet Available, Public
Roof Type Composition,Shingle
Building
Story 2
Sewer Public Sewer
Water Public
Architectural Style Contemporary, Craftsman
Level or Stories 2
Others
Senior Community No
Special Listing Condition None

GET MORE INFORMATION

Founder | Lic# 1870237






