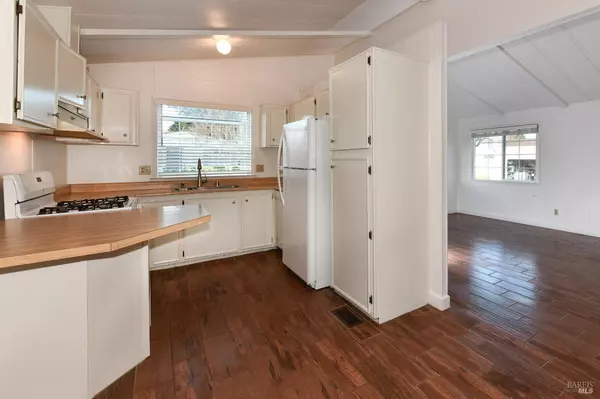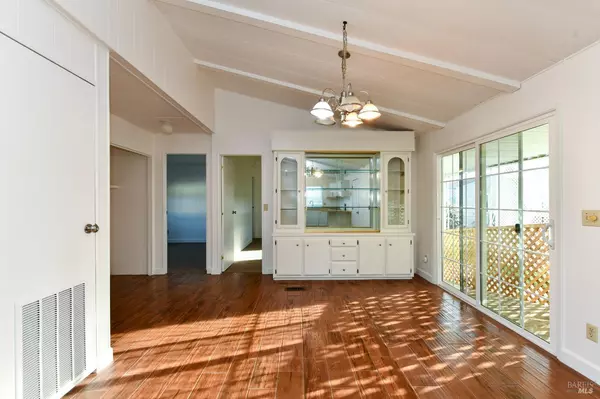REQUEST A TOUR If you would like to see this home without being there in person, select the "Virtual Tour" option and your advisor will contact you to discuss available opportunities.
In-PersonVirtual Tour
Listed by Suzi Hersom • Coldwell Banker Brokers of the Valley
$ 274,500
Est. payment | /mo
2 Beds
2 Baths
1,056 SqFt
$ 274,500
Est. payment | /mo
2 Beds
2 Baths
1,056 SqFt
Key Details
Property Type Manufactured Home
Sub Type Double Wide
Listing Status Contingent
Purchase Type For Sale
Square Footage 1,056 sqft
Price per Sqft $259
MLS Listing ID 325000999
Bedrooms 2
Full Baths 2
HOA Y/N No
Year Built 1983
Property Description
Adorable two-bedroom home in one of the nicest Senior Living Communities in Napa. Located in North Napa's Oaktree Vineyard gated community on a corner lot it is so light and bright with fresh interior paint and lovely tile floors it will make you happy the moment you walk in. The spacious living room with vaulted ceiling leads to the kitchen and large family room also with vaulted ceilings. The darling kitchen has a gas range, dishwasher, pantry, greenhouse window and is open to the family room with counter seating. The family room includes a beautiful built-in glass paned hutch that will show off your special pieces. The sliding door leads out to ramp access to the backyard with lawn and covered patio. There is newer carpet in the bedrooms and dual pane windows throughout. The primary bedroom has a spacious mirrored closet and a primary bath with tastefully designed walk-in tile shower & newer vanity. The second bedroom has a walk-in closet. The large garage has interior ramp access as well as a door to the backyard and you are just a short distance from guest parking! Enjoy the remodeled clubhouse with its game room and library, the community pool, outdoor BBQ and the huge banquet room with kitchen and tons of room for all of your friends and family.
Location
State CA
County Napa
Area Napa
Rooms
Family Room Cathedral/Vaulted
Dining Room Kitchen/Family Combo
Kitchen Breakfast Area, Laminate Counter, Pantry Cabinet
Interior
Interior Features Cathedral Ceiling
Heating Central
Cooling Ceiling Fan(s), Central
Flooring Carpet, Tile
Exterior
Exterior Feature Patio Awning
Parking Features Attached, Garage Door Opener, Remote
Garage Spaces 1.0
Utilities Available Public
Roof Type Composition
Building
Sewer Public Sewer
Water Public
Others
Senior Community Yes

Copyright 2025 , Bay Area Real Estate Information Services, Inc. All Right Reserved.
GET MORE INFORMATION
Katie Yearnshaw And Kris Chun
Founder | Lic# 1870237






