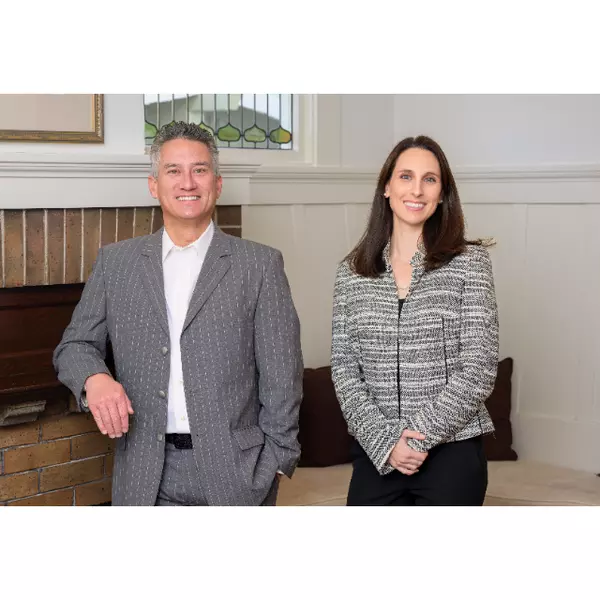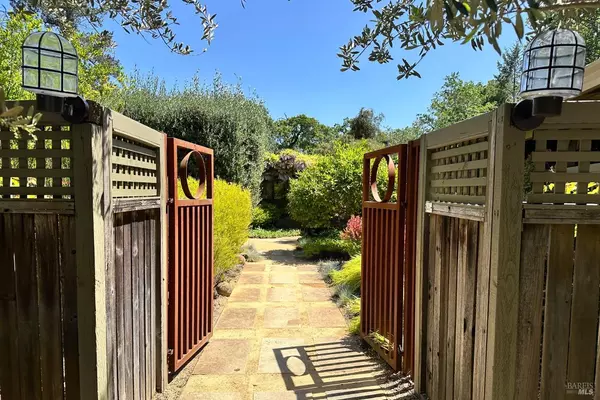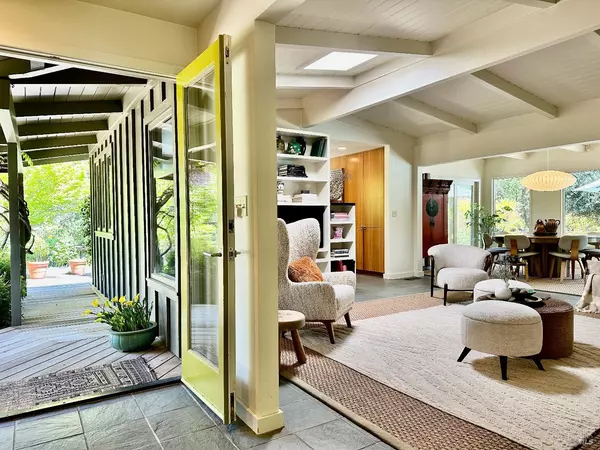
Federico Parlagreco • 02151330 • Sotheby's International Realty
3 Beds
3 Baths
3,300 SqFt
3 Beds
3 Baths
3,300 SqFt
Key Details
Property Type Multi-Family
Sub Type 2 Houses on Lot
Listing Status Active
Purchase Type For Sale
Square Footage 3,300 sqft
Price per Sqft $590
MLS Listing ID 325014462
Bedrooms 3
Full Baths 3
Construction Status Updated/Remodeled
HOA Y/N No
Year Built 1966
Lot Size 2.050 Acres
Property Sub-Type 2 Houses on Lot
Property Description
Location
State CA
County Napa
Community No
Area Calistoga
Rooms
Dining Room Formal Area
Kitchen Pantry Cabinet, Slab Counter
Interior
Interior Features Cathedral Ceiling, Formal Entry, Open Beam Ceiling
Heating Central, Gas
Cooling Central
Flooring Slate, Other, See Remarks
Fireplaces Number 1
Fireplaces Type Gas Piped, Living Room, Wood Burning
Laundry Laundry Closet, Washer/Dryer Stacked Included
Exterior
Exterior Feature Uncovered Courtyard
Parking Features Attached, Covered, Private, Side-by-Side
Garage Spaces 5.0
Fence Full
Pool Fenced, Gunite Construction
Utilities Available Natural Gas Connected
View Mountains, Woods
Roof Type Composition
Building
Story 1
Foundation Pillar/Post/Pier
Sewer Private Sewer, Septic Connected
Water Private, Well
Architectural Style Flat, Mid-Century, Ranch
Level or Stories 1
Construction Status Updated/Remodeled
Schools
School District Calistoga Joint, Calistoga Joint, Calistoga Joint
Others
Senior Community No
Special Listing Condition None

GET MORE INFORMATION

Founder | Lic# 1870237






