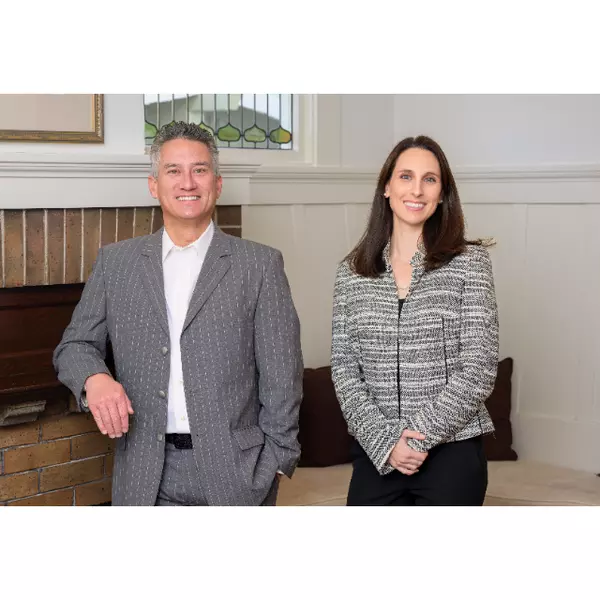
3 Beds
3 Baths
1,916 SqFt
3 Beds
3 Baths
1,916 SqFt
Key Details
Property Type Single Family Home
Sub Type Single Family Residence
Listing Status Active
Purchase Type For Sale
Square Footage 1,916 sqft
Price per Sqft $538
Subdivision Heritage View
MLS Listing ID 325085073
Bedrooms 3
Full Baths 2
Half Baths 1
Construction Status New Construction,Under Construction
HOA Fees $200/mo
HOA Y/N No
Lot Size 5,967 Sqft
Property Sub-Type Single Family Residence
Property Description
Location
State CA
County Contra Costa
Community No
Area Martinez
Rooms
Family Room Great Room
Dining Room Dining/Family Combo
Kitchen Island, Island w/Sink, Pantry Closet, Quartz Counter
Interior
Heating Central
Cooling Ceiling Fan(s), Central
Flooring See Remarks
Laundry Inside Room, Upper Floor
Exterior
Parking Features Attached, Garage Door Opener, Garage Facing Front, Interior Access, Side-by-Side
Garage Spaces 2.0
Fence Back Yard, Full
Utilities Available Cable Available, Electric, Internet Available, Natural Gas Connected, Public, Solar, Underground Utilities
Roof Type Cement,Tile
Building
Story 2
Foundation Slab
Sewer Public Sewer
Water Meter on Site, Public
Architectural Style Traditional
Level or Stories 2
Construction Status New Construction,Under Construction
Schools
School District Martinez Unified, Martinez Unified, Martinez Unified
Others
Senior Community No
Special Listing Condition None

GET MORE INFORMATION

Founder | Lic# 1870237






