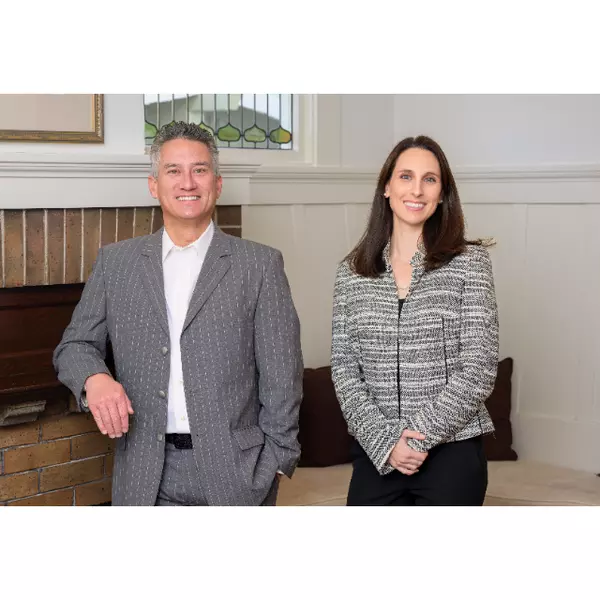
5 Beds
3 Baths
2,486 SqFt
5 Beds
3 Baths
2,486 SqFt
Key Details
Property Type Single Family Home
Sub Type Single Family Residence
Listing Status Active
Purchase Type For Sale
Square Footage 2,486 sqft
Price per Sqft $281
Subdivision Goldridge
MLS Listing ID 325084990
Bedrooms 5
Full Baths 3
Construction Status Updated/Remodeled
HOA Y/N No
Year Built 2002
Lot Size 4,948 Sqft
Property Sub-Type Single Family Residence
Property Description
Location
State CA
County Solano
Community No
Area Fairfield 1
Zoning R-1
Rooms
Family Room Cathedral/Vaulted
Dining Room Space in Kitchen
Kitchen Granite Counter, Island, Pantry Closet, Stone Counter
Interior
Interior Features Cathedral Ceiling
Heating MultiZone
Cooling Ceiling Fan(s), MultiZone
Flooring Carpet, Simulated Wood
Laundry Electric, Gas Hook-Up
Exterior
Exterior Feature Dog Run
Parking Features Enclosed, Garage Door Opener, Garage Facing Front
Garage Spaces 4.0
Fence Back Yard, Entry Gate, Fenced, Wood
Utilities Available Public, Solar
Roof Type Composition,Shingle
Building
Story 2
Foundation Slab
Sewer Public Sewer
Water Public
Architectural Style Contemporary
Level or Stories 2
Construction Status Updated/Remodeled
Schools
School District Travis Unified, Travis Unified, Travis Unified
Others
Senior Community No
Special Listing Condition Offer As Is

GET MORE INFORMATION

Founder | Lic# 1870237






