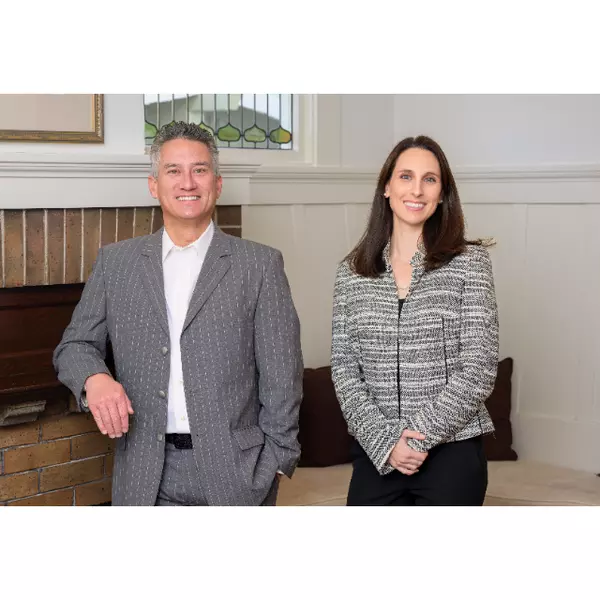
4 Beds
3 Baths
2,461 SqFt
4 Beds
3 Baths
2,461 SqFt
Open House
Sat Sep 27, 11:00am - 2:00pm
Sun Sep 28, 12:00pm - 4:00pm
Key Details
Property Type Single Family Home
Sub Type Single Family Residence
Listing Status Active
Purchase Type For Sale
Square Footage 2,461 sqft
Price per Sqft $664
MLS Listing ID 325085391
Bedrooms 4
Full Baths 3
HOA Y/N No
Year Built 1993
Lot Size 10,018 Sqft
Property Sub-Type Single Family Residence
Property Description
Location
State CA
County Napa
Community No
Area Napa
Rooms
Kitchen Island w/Sink, Pantry Closet, Slab Counter
Interior
Interior Features Cathedral Ceiling
Heating Central
Cooling Central, MultiZone
Fireplaces Number 3
Fireplaces Type Family Room, Gas Log, Living Room, Primary Bedroom, Wood Burning
Laundry Dryer Included, Washer Included
Exterior
Parking Features Attached, RV Access, RV Possible
Garage Spaces 5.0
Utilities Available Cable Available, Cable Connected, Electric, Natural Gas Connected, Sewer Connected
Roof Type Spanish Tile
Building
Story 2
Foundation Slab
Sewer Public Sewer
Water Public
Level or Stories 2
Others
Senior Community No
Special Listing Condition None

GET MORE INFORMATION

Founder | Lic# 1870237






