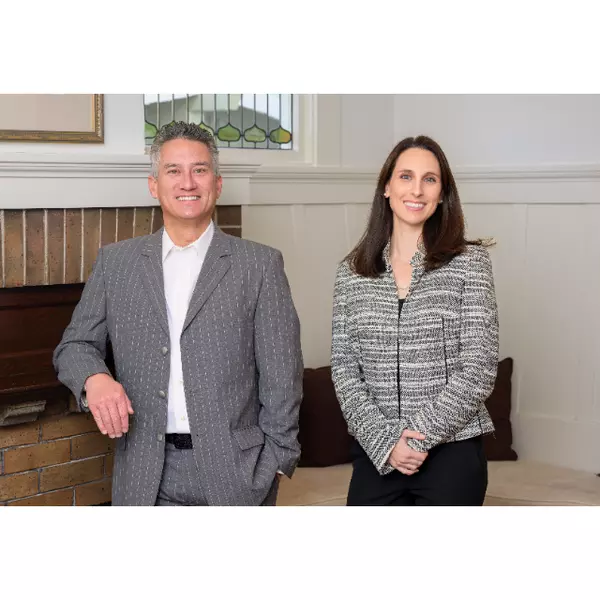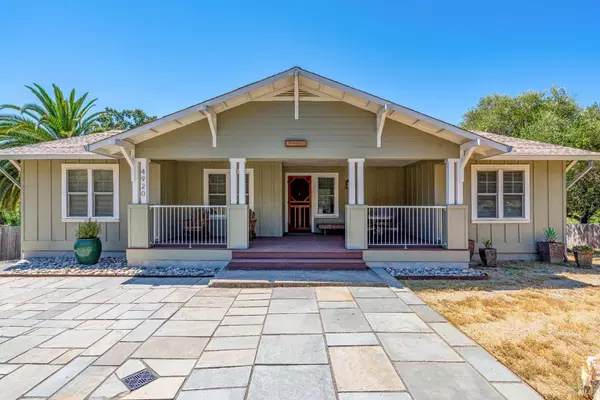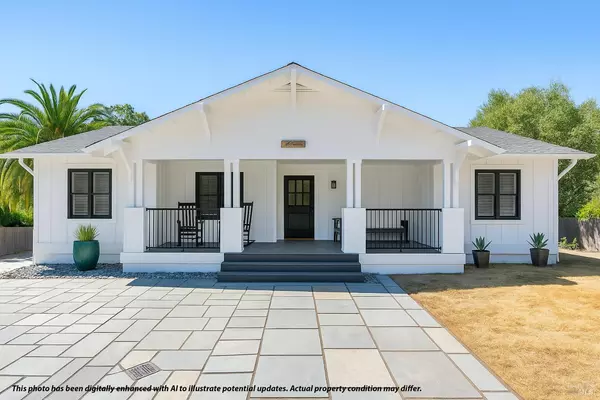
Tina Shone • 00787338 • Sotheby's International Realty
3 Beds
2 Baths
2,137 SqFt
3 Beds
2 Baths
2,137 SqFt
Key Details
Property Type Single Family Home
Sub Type Single Family Residence
Listing Status Active
Purchase Type For Sale
Square Footage 2,137 sqft
Price per Sqft $886
MLS Listing ID 325082418
Bedrooms 3
Full Baths 2
HOA Y/N No
Year Built 2013
Lot Size 0.689 Acres
Property Sub-Type Single Family Residence
Property Description
Location
State CA
County Sonoma
Community No
Area Sonoma
Rooms
Family Room Deck Attached, View
Dining Room Formal Area
Kitchen Granite Counter, Island, Island w/Sink, Kitchen/Family Combo, Pantry Cabinet, Slab Counter, Stone Counter
Interior
Interior Features Cathedral Ceiling, Open Beam Ceiling
Heating Central, Fireplace(s), Natural Gas, Solar Heating
Cooling Ceiling Fan(s), Central, MultiZone
Fireplaces Number 1
Fireplaces Type Family Room, Gas Log
Laundry Inside Area, Stacked Only
Exterior
Exterior Feature Balcony, Covered Courtyard
Parking Features EV Charging, RV Possible, Uncovered Parking Space
Garage Spaces 4.0
Fence Partial, Wood
Pool Gas Heat, Lap, Pool Cover, Pool/Spa Combo, Solar Heat
Utilities Available Cable Available, Cable Connected, Internet Available, Natural Gas Connected, Public, Solar
View Garden/Greenbelt, Mountains, Vineyard
Roof Type Composition
Building
Story 1
Sewer Public Sewer
Water Public
Architectural Style Contemporary, Traditional
Level or Stories 1
Others
Senior Community No
Special Listing Condition None

GET MORE INFORMATION

Founder | Lic# 1870237






