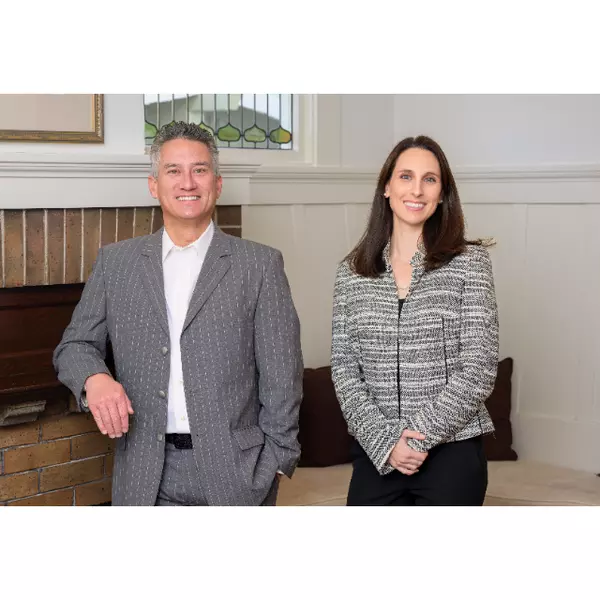
Charlie Luna • 02247959 • Sotheby's International Realty
5 Beds
8 Baths
7,377 SqFt
5 Beds
8 Baths
7,377 SqFt
Key Details
Property Type Single Family Home
Sub Type Single Family Residence
Listing Status Active
Purchase Type For Sale
Square Footage 7,377 sqft
Price per Sqft $1,761
MLS Listing ID 325085089
Bedrooms 5
Full Baths 5
Half Baths 3
Construction Status New Construction
HOA Y/N No
Year Built 2025
Lot Size 2.200 Acres
Property Sub-Type Single Family Residence
Property Description
Location
State CA
County Sonoma
Community No
Area Sonoma
Rooms
Family Room Cathedral/Vaulted, Deck Attached
Dining Room Dining Bar, Dining/Family Combo
Kitchen Breakfast Area, Butlers Pantry, Island, Island w/Sink, Kitchen/Family Combo, Marble Counter, Pantry Cabinet
Interior
Interior Features Cathedral Ceiling, Formal Entry, Wet Bar
Heating Central, MultiZone
Cooling Central, MultiZone
Flooring Stone, Wood
Fireplaces Number 1
Fireplaces Type Family Room, Gas Starter
Laundry Cabinets, Dryer Included, Ground Floor, Inside Room, Sink, Washer Included
Exterior
Exterior Feature Balcony, Built-In Barbeque, Covered Courtyard, Fire Pit, Kitchen, Uncovered Courtyard
Parking Features Detached, Enclosed, Garage Door Opener, Garage Facing Side, Guest Parking Available, Interior Access, Private, Side-by-Side
Garage Spaces 3.0
Fence Partial
Pool Built-In, Pool Cover, Pool Sweep, Pool/Spa Combo
Utilities Available Cable Available, Internet Available, Solar
Roof Type Metal
Building
Story 2
Sewer Private Sewer
Water Private, Well
Architectural Style Contemporary, Modern/High Tech
Level or Stories 2
Construction Status New Construction
Others
Senior Community No
Special Listing Condition None

GET MORE INFORMATION

Founder | Lic# 1870237






