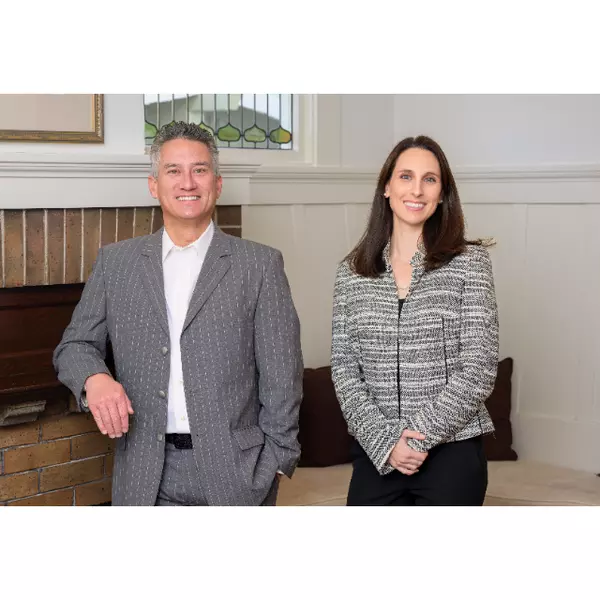
4 Beds
3 Baths
1,826 SqFt
4 Beds
3 Baths
1,826 SqFt
Key Details
Property Type Single Family Home
Sub Type Single Family Residence
Listing Status Active
Purchase Type For Sale
Square Footage 1,826 sqft
Price per Sqft $761
MLS Listing ID 325087686
Bedrooms 4
Full Baths 2
Half Baths 1
Construction Status Updated/Remodeled
HOA Y/N No
Year Built 1987
Lot Size 7,801 Sqft
Property Sub-Type Single Family Residence
Property Description
Location
State CA
County Sonoma
Community No
Area Sonoma
Rooms
Family Room Deck Attached
Dining Room Dining/Living Combo
Kitchen Breakfast Area, Kitchen/Family Combo, Pantry Cabinet, Tile Counter
Interior
Interior Features Cathedral Ceiling, Formal Entry
Heating Central, Fireplace(s), Gas, Natural Gas
Cooling Ceiling Fan(s)
Flooring Carpet, Tile, Wood
Fireplaces Number 1
Fireplaces Type Brick, Family Room, Gas Log, Gas Piped, Gas Starter
Laundry Dryer Included, Ground Floor, Laundry Closet
Exterior
Parking Features Attached, Enclosed, Side-by-Side, Unassigned
Garage Spaces 2.0
Fence Full, Wood
Pool Built-In, Fenced, Gunite Construction, Lap, Pool Sweep, Sport
Utilities Available Cable Available, Natural Gas Connected, Public, Sewer Connected, Underground Utilities
View Hills
Roof Type Composition
Building
Story 2
Foundation Concrete Perimeter
Sewer Public Sewer
Water Public
Architectural Style Contemporary
Level or Stories 2
Construction Status Updated/Remodeled
Others
Senior Community No
Special Listing Condition Offer As Is

GET MORE INFORMATION

Founder | Lic# 1870237






