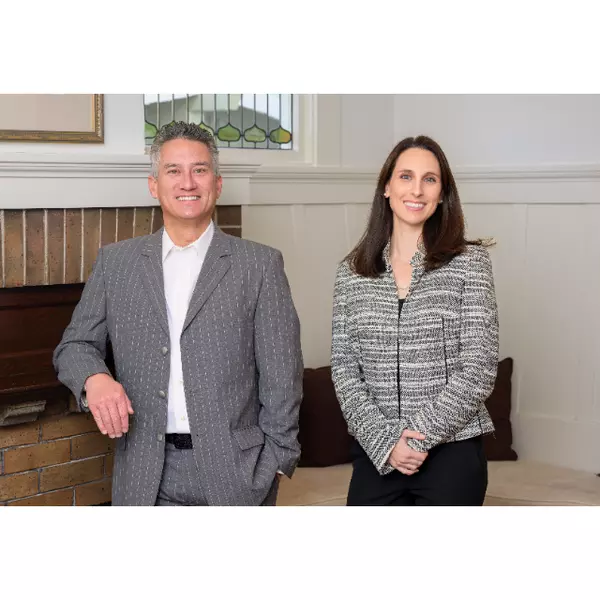
3 Beds
4 Baths
3,062 SqFt
3 Beds
4 Baths
3,062 SqFt
Key Details
Property Type Townhouse
Sub Type Townhouse
Listing Status Active
Purchase Type For Sale
Square Footage 3,062 sqft
Price per Sqft $450
MLS Listing ID 325100548
Bedrooms 3
Full Baths 3
Half Baths 1
Construction Status Updated/Remodeled
HOA Fees $493/mo
HOA Y/N No
Year Built 1985
Lot Size 6,163 Sqft
Property Sub-Type Townhouse
Property Description
Location
State CA
County Sonoma
Community No
Area Santa Rosa-Southeast
Rooms
Family Room Deck Attached
Basement Partial
Dining Room Dining/Family Combo, Formal Area, Space in Kitchen
Kitchen Granite Counter, Island, Pantry Cabinet
Interior
Interior Features Storage Area(s), Wet Bar
Heating Central, Fireplace(s), Gas
Cooling Ceiling Fan(s), Central, MultiZone
Flooring Carpet, Laminate
Fireplaces Number 2
Fireplaces Type Family Room, Living Room
Laundry Cabinets, Hookups Only, Inside Room, Sink
Exterior
Exterior Feature Balcony
Parking Features Detached, Garage Door Opener, Garage Facing Front, Guest Parking Available, Side-by-Side, Uncovered Parking Spaces 2+
Garage Spaces 4.0
Fence None
Pool Built-In, Common Facility, Pool House
Utilities Available Cable Available, Electric, Internet Available, Natural Gas Available, Natural Gas Connected, Public, Sewer Connected, Solar
View Hills, Panoramic, Ridge, Woods
Roof Type Composition,Flat
Building
Story 3
Foundation Concrete Perimeter
Sewer Public Sewer
Water Public
Architectural Style Contemporary
Level or Stories 3
Construction Status Updated/Remodeled
Others
Senior Community No
Special Listing Condition Offer As Is, Trust

GET MORE INFORMATION

Founder | Lic# 1870237






