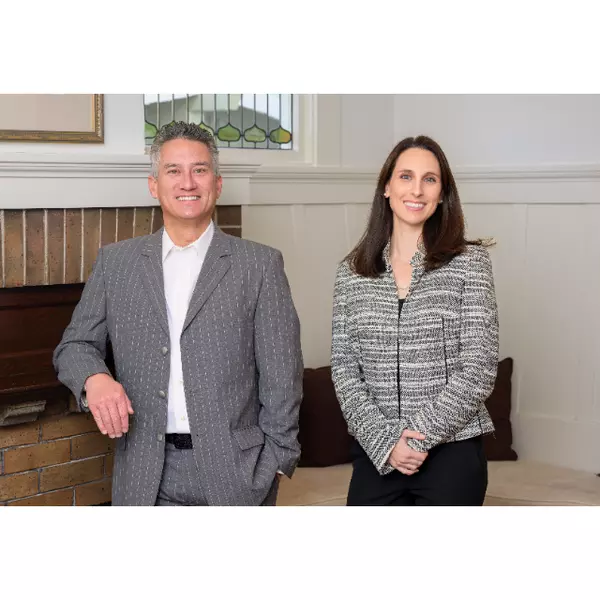Bought with Joel Toller • Coldwell Banker Brokers of the Valley
Joel Toller • 01259088 • Coldwell Banker Brokers of the Valley
$9,600,000
$9,500,000
1.1%For more information regarding the value of a property, please contact us for a free consultation.
4 Beds
4 Baths
6,000 SqFt
SOLD DATE : 09/24/2020
Key Details
Sold Price $9,600,000
Property Type Multi-Family
Sub Type 2 Houses on Lot
Listing Status Sold
Purchase Type For Sale
Square Footage 6,000 sqft
Price per Sqft $1,600
MLS Listing ID 22012841
Sold Date 09/24/20
Bedrooms 4
Full Baths 3
Half Baths 1
HOA Y/N No
Year Built 1994
Lot Size 412.000 Acres
Property Sub-Type 2 Houses on Lot
Property Description
Welcome to Walnut Hill Vineyard Estate, a ranch of rare quality and beauty, minutes from the city of Calistoga. Behind the gated entry are 4 separate, contiguous parcels totaling 412+/- acres, with magnificent views in every direction. The 6,000+/- sq. ft. main house is an elegant farmhouse with 4 bedrooms and 3.5 baths, designed by noted architect David Gast. The spacious floor plan provides multiple living and entertaining areas framed by gorgeous details such as vaulted ceilings, an open and bright kitchen with marble countertops, 3 wood burning fireplaces, a dedicated home office, wine cellar, and a large media room which leads out to the outdoor kitchen, Jack Chandler designed gardens, tennis court and sparkling pool/spa, as well as a fully appointed 2 bedroom guest house. 14 acres are planted to high quality vineyards and there is a 27+/- ac. ft. reservoir. Additional structures include an updated 1940's cabin, carport, workshop, state-of-the-art vineyard barn, & water tower.
Location
State CA
County Sonoma
Community No
Area Calistoga 2
Rooms
Family Room Deck Attached, Great Room, Open Beam Ceiling, Other, Skylight(s), Cathedral/Vaulted
Basement Partial
Dining Room Formal Area, Formal Room
Kitchen Wood Counter, Breakfast Room, Island, Slab Counter
Interior
Interior Features Cathedral Ceiling, Open Beam Ceiling, Skylight(s)
Heating Central, Propane, Solar Heating
Cooling Ceiling Fan(s), Central
Flooring Other, Tile, Wood
Fireplaces Number 3
Fireplaces Type Brick, Family Room, Gas Starter, Living Room, Stone, Wood Burning
Laundry Dryer Included, Inside Room, Sink, Washer Included
Exterior
Exterior Feature Entry Gate
Parking Features Covered, Detached, Garage Door Opener, Garage, Uncovered
Fence Partial
Pool Built-In, Pool Cover, Solar Heat, Other
Utilities Available All Public, Internet Available, PG&E, Propane, Solar
View Hills, Mountains, Pasture, Panoramic, Valley, Vineyard, Water
Roof Type Composition
Building
Story 2
Foundation Concrete Perimeter
Sewer Septic Connected
Water Other, Storage Tank, Well
Architectural Style Craftsman, Farmhouse
Level or Stories 2
Others
Senior Community No
Special Listing Condition Offer As Is
Read Less Info
Want to know what your home might be worth? Contact us for a FREE valuation!

Our team is ready to help you sell your home for the highest possible price ASAP

Copyright 2025 , Bay Area Real Estate Information Services, Inc. All Right Reserved.
GET MORE INFORMATION

Founder | Lic# 1870237

