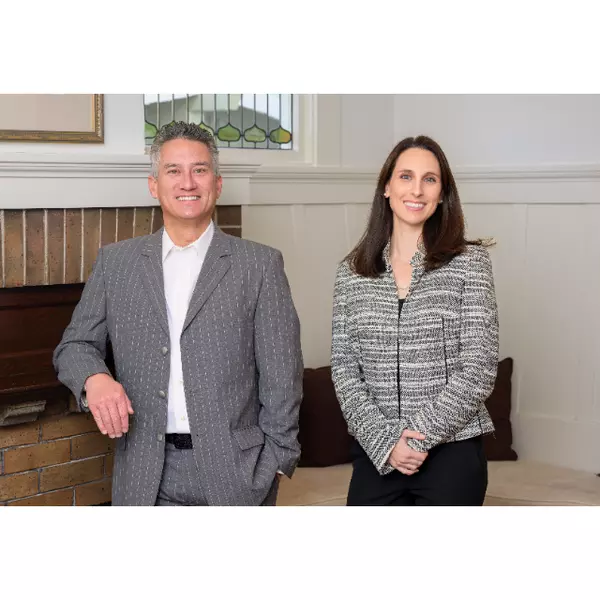Bought with Monica Pauli • Compass
$3,535,000
$3,595,000
1.7%For more information regarding the value of a property, please contact us for a free consultation.
4 Beds
4 Baths
4,185 SqFt
SOLD DATE : 09/03/2020
Key Details
Sold Price $3,535,000
Property Type Single Family Home
Sub Type Single Family Residence
Listing Status Sold
Purchase Type For Sale
Square Footage 4,185 sqft
Price per Sqft $844
MLS Listing ID 22016278
Sold Date 09/03/20
Bedrooms 4
Full Baths 4
Construction Status Completed
HOA Fees $120/ann
HOA Y/N No
Year Built 1995
Lot Size 0.420 Acres
Property Sub-Type Single Family Residence
Property Description
Beautifully renovated, this generously-proportioned Tiburon home boasts easy, one-level living with unparalleled indoor/outdoor flow. The 4 bedrooms on the main level are nicely complemented by an office/au-pair suite on the first floor. The stunning gourmet kitchen and great room open on to an expansive, superbly landscaped outdoor space. Outside you'll enjoy complete tranquility, surrounded by graceful oak trees, a large outdoor dining area, hot tub, and deck. The spacious master suite features an incredibly luxurious, oversized master bath and huge walk-in closet. The formal living room is highlighted by exceptionally high cathedral ceilings and picturesque Mt. Tam views. The dining room is big enough to accommodate the largest of gatherings. An office + full bath on the lower level has a separate entry, making it perfect for WFH or a guest suite. Plus air-conditioning & the latest Savant A/V controls. With a prime cul-de-sac location, this home embodies Marin living at its finest.
Location
State CA
County Marin
Community No
Area Tiburon
Rooms
Family Room Skylight(s)
Dining Room Formal Room
Kitchen Breakfast Room, Island, Remodeled, Slab Counter
Interior
Heating Central, Fireplace(s)
Cooling Central
Flooring Carpet, Wood
Fireplaces Number 2
Fireplaces Type Family Room, Living Room
Laundry Inside Room
Exterior
Parking Features Attached, Garage Door Opener, Interior Access, Side-by-Side
Utilities Available Public, PG&E
View Garden/Greenbelt, Mountains, Ridge
Roof Type Tile
Building
Story 2
Sewer Public Sewer
Water Public
Architectural Style Contemporary
Level or Stories 2
Construction Status Completed
Others
Senior Community No
Special Listing Condition None
Read Less Info
Want to know what your home might be worth? Contact us for a FREE valuation!

Our team is ready to help you sell your home for the highest possible price ASAP

Copyright 2025 , Bay Area Real Estate Information Services, Inc. All Right Reserved.
GET MORE INFORMATION

Founder | Lic# 1870237

