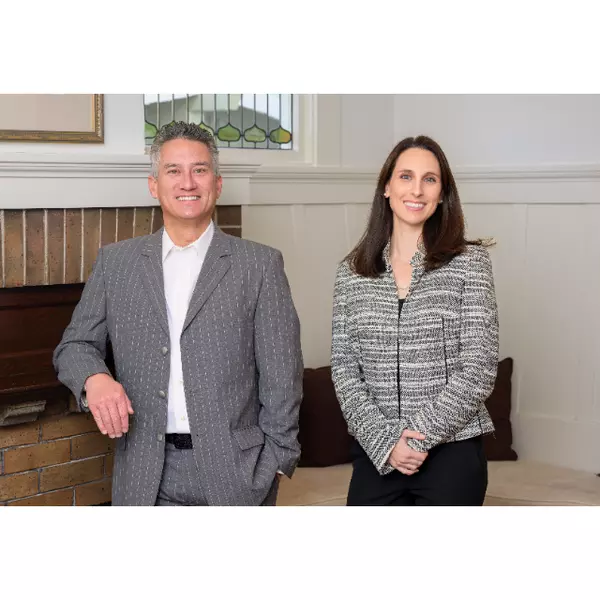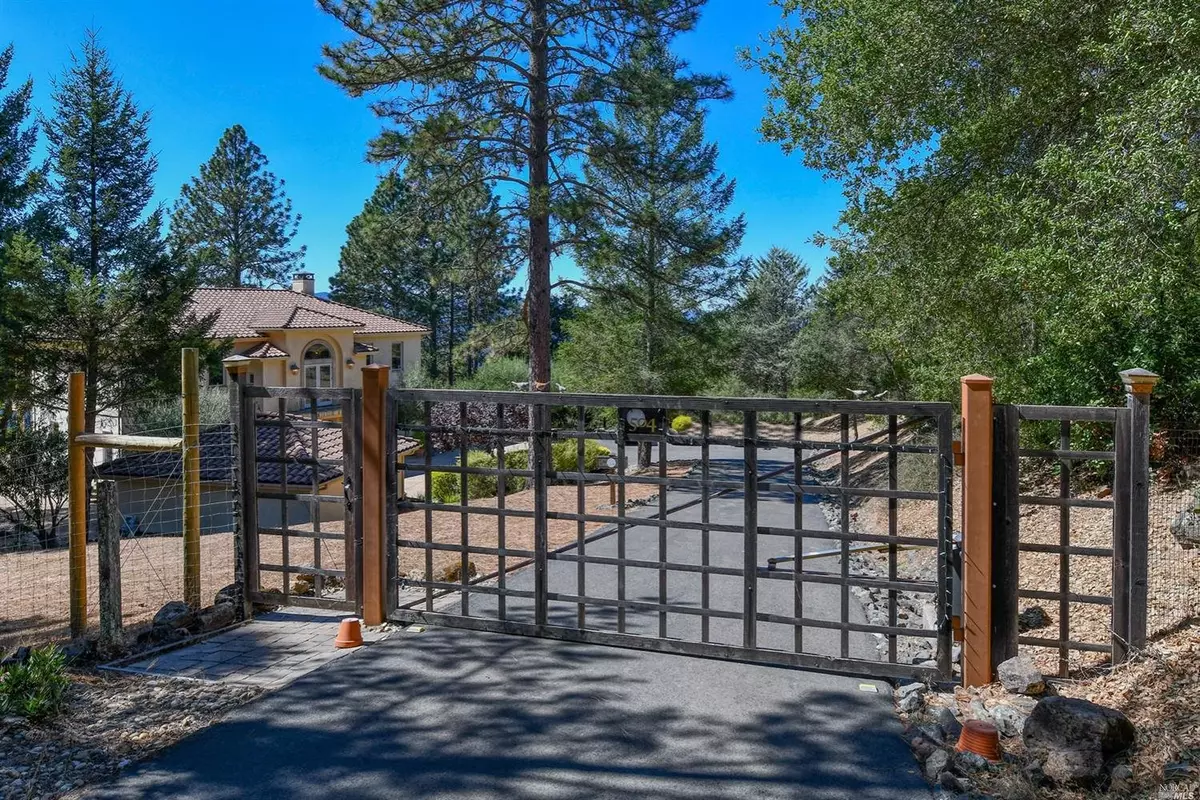Bought with Lori J Vernon-Gagetta • Coldwell Banker Brokers of the Valley
Lori J Vernon-Gagetta • 01280656 • Coldwell Banker Brokers of the Valley
$2,436,000
$2,450,000
0.6%For more information regarding the value of a property, please contact us for a free consultation.
3 Beds
4 Baths
3,728 SqFt
SOLD DATE : 03/12/2021
Key Details
Sold Price $2,436,000
Property Type Single Family Home
Sub Type Single Family Residence
Listing Status Sold
Purchase Type For Sale
Square Footage 3,728 sqft
Price per Sqft $653
MLS Listing ID 22027334
Sold Date 03/12/21
Bedrooms 3
Full Baths 3
Half Baths 1
HOA Y/N No
Year Built 2002
Lot Size 5.150 Acres
Property Sub-Type Single Family Residence
Property Description
Sited to capture intimate vineyard and expansive valley views, this 3,728+/- sq ft, 3 bedroom, 3.5 bathroom home represents the amenities and understated elegance of the Napa Valley. An old world classic reinvented with a rich warm palette greets visitors the moment they step into the impressive entry hall. To the left is a sweeping staircase leading to a gallery mezzanine level with two generous en-suite bedrooms, laundry and a full length covered balcony, while ahead lies the spacious Great Room stretching from the custom kitchen, dining, wine room through to the living and main floor en-suite bedroom. The 10 foot ceilings create a sense of space while the 8 foot French doors frame the beautiful views and bring the outdoors in. Private and gated, the approx. 5.15 acres, 2-car detached garage and elevated studio invite further expansion whether it be a guest house/ADU, pool and outdoor kitchen to vineyards, orchards and animals, or... simply sit back, soak in the view and RELAX.
Location
State CA
County Napa
Community No
Area Angwin
Rooms
Dining Room Dining/Living Combo
Kitchen Synthetic Counter, Island, Pantry
Interior
Interior Features Formal Entry
Heating Natural Gas, Radiant
Cooling Central
Flooring Carpet, Other
Fireplaces Number 1
Fireplaces Type Gas Piped, Living Room, Raised Hearth
Laundry Dryer Included, Inside Room, Washer Included
Exterior
Parking Features Detached, Side-by-Side, Garage
Fence Full
Utilities Available All Public, Dish Antenna, Internet Available, Natural Gas Connected, PG&E
View Hills, Mountains, Panoramic, Ridge, Vineyard
Roof Type Cement,Shingle,Tile
Building
Story 2
Foundation Concrete Perimeter
Sewer Septic Connected
Water Well, Water District
Architectural Style Spanish/Med
Level or Stories 2
Others
Senior Community No
Special Listing Condition None
Read Less Info
Want to know what your home might be worth? Contact us for a FREE valuation!

Our team is ready to help you sell your home for the highest possible price ASAP

Copyright 2025 , Bay Area Real Estate Information Services, Inc. All Right Reserved.
GET MORE INFORMATION

Founder | Lic# 1870237

