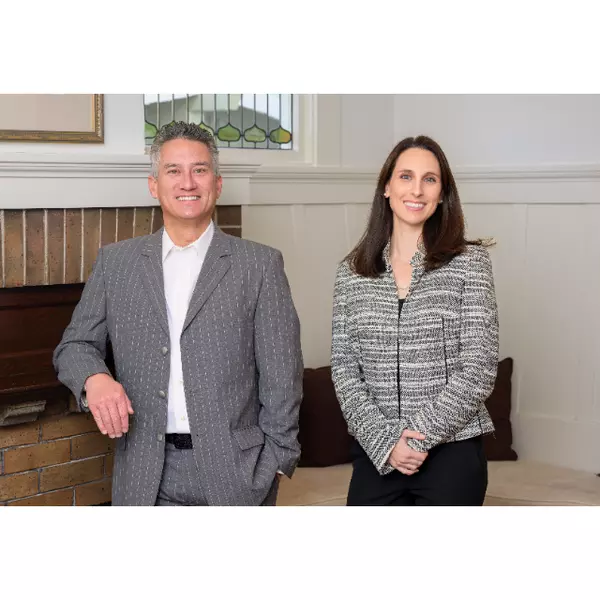Bought with Dan Mayer • Coldwell Banker Realty
Tracey M Schween • Compass
$1,615,000
$1,300,000
24.2%For more information regarding the value of a property, please contact us for a free consultation.
3 Beds
3 Baths
3,181 SqFt
SOLD DATE : 04/01/2021
Key Details
Sold Price $1,615,000
Property Type Single Family Home
Sub Type Single Family Residence
Listing Status Sold
Purchase Type For Sale
Square Footage 3,181 sqft
Price per Sqft $507
MLS Listing ID 321010263
Sold Date 04/01/21
Bedrooms 3
Full Baths 2
Half Baths 1
HOA Y/N No
Year Built 1979
Lot Size 2.570 Acres
Property Sub-Type Single Family Residence
Property Description
With stunning views, wine country air and nearly 3200 square feet of living space...its time to come home! Having just received a NEW roof, New exterior paint and a refreshed driveway this home is pridefully positioned at the end of a long private driveway. The contemporary residence with 3 large bedrooms + an office, gleaming custom wood floors, updated kitchen and master bath take advantage of its promontory site with Southern & Westerly views. The home is equipped with its own power generating photovoltaic solar panel system (7.8KwH) to counter the cost of rising electric company bills. The front courtyard hosts a recently updated pebble-tec pool along with a generous outdoor lounging area - ideal for those summer days and the pool has an independent passive solar panel system to keep the water just right and accessible. The garage is significantly deeper than most & affords tremendous storage as shop space PLUS an extra 1/2 bathroom...high speed internet available (Comast/Xfinity)
Location
State CA
County Sonoma
Community No
Area Santa Rosa-Southeast
Rooms
Family Room Cathedral/Vaulted, Deck Attached, Great Room, Open Beam Ceiling
Dining Room Breakfast Nook, Formal Area
Kitchen Breakfast Area, Kitchen/Family Combo, Pantry Cabinet, Slab Counter, Stone Counter
Interior
Interior Features Cathedral Ceiling, Formal Entry, Open Beam Ceiling, Skylight(s), Wet Bar
Heating Central, Gas, Propane
Cooling Central
Flooring Tile, Vinyl, Wood, See Remarks
Laundry Cabinets, Dryer Included, Electric, Gas Hook-Up, Ground Floor, Inside Room, Sink, Washer Included
Exterior
Parking Features 24'+ Deep Garage, Attached, Enclosed, Garage Door Opener, Side-by-Side, Uncovered Parking Spaces 2+, Workshop in Garage, See Remarks
Garage Spaces 6.0
Fence Partial, Wire, Wood
Pool Dark Bottom, Gunite Construction, Pool Sweep, Solar Heat, See Remarks
Utilities Available Cable Available, Cable Connected, Propane Tank Leased, Solar
View City, City Lights, Hills, Mountains, Panoramic, Pasture, Valley, Vineyard, Woods
Roof Type Composition
Building
Story 1
Foundation Combination, Concrete Perimeter, Slab
Sewer Septic Pump, Septic System
Water Water District
Architectural Style Contemporary, Ranch
Level or Stories 1
Others
Senior Community No
Special Listing Condition Offer As Is
Read Less Info
Want to know what your home might be worth? Contact us for a FREE valuation!

Our team is ready to help you sell your home for the highest possible price ASAP

Copyright 2025 , Bay Area Real Estate Information Services, Inc. All Right Reserved.
GET MORE INFORMATION

Founder | Lic# 1870237

