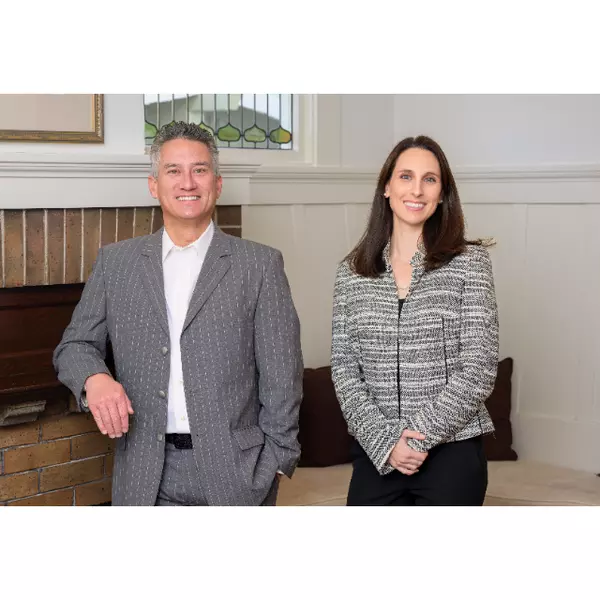Bought with Jose A Trejo • Sonoma County Properties
$1,220,000
$1,225,000
0.4%For more information regarding the value of a property, please contact us for a free consultation.
4 Beds
3 Baths
2,860 SqFt
SOLD DATE : 04/01/2021
Key Details
Sold Price $1,220,000
Property Type Single Family Home
Sub Type Single Family Residence
Listing Status Sold
Purchase Type For Sale
Square Footage 2,860 sqft
Price per Sqft $426
MLS Listing ID 22022245
Sold Date 04/01/21
Bedrooms 4
Full Baths 3
HOA Y/N No
Year Built 2005
Lot Size 0.430 Acres
Property Sub-Type Single Family Residence
Property Description
Beautifully appointed Montecito Heights 4 bedroom, 3 bath, 2860 sqft, single story, built in 2005, on a large approx .43 acre lot. Gorgeous entry that opens to the living, formal dining, kitchen and family rooms that offers scenic views to the east. Nice living room with hardwood floors & high ceilings and crown molding. Large open family/great room with high ceilings, granite wet bar with new refrigerator, beautiful marble gas fireplace with installed TV wall bracket & hardwood floors. Kitchen has wood floors, granite slab counters, island, SS appliances, beautiful cabinets of glass & a pantry. Very nice master bedroom suite with large walk in closet & own deck with views. Master bath has Kohler jetted tub and separate tile stall shower. Fantastic deck off kitchen, that overlooks the nicely maintained rear yard with lawn and plants. Large concrete side yard area. Great storage under the house and deck. A/C, private well for outside watering and installed hook up for your generator.
Location
State CA
County Sonoma
Community No
Area Santa Rosa-Northeast
Rooms
Family Room Great Room
Dining Room Formal Room
Kitchen Breakfast Area, Island, Slab Counter
Interior
Interior Features Formal Entry
Heating Central, Gas
Cooling Ceiling Fan(s), Central
Flooring Carpet, Tile, Wood
Fireplaces Number 1
Fireplaces Type Family Room, Gas Piped
Laundry Dryer Included, Gas Hook-Up, Inside Room, Sink, Washer Included
Exterior
Parking Features Attached, Garage Door Opener, Interior Access
Fence Wood
Utilities Available All Electric, All Public, Natural Gas Connected
View Forest, Mountains, Woods
Roof Type Composition
Building
Story 1
Foundation Concrete Perimeter
Sewer Public Sewer
Water Public
Architectural Style Contemporary
Level or Stories 1
Others
Senior Community No
Special Listing Condition Offer As Is
Read Less Info
Want to know what your home might be worth? Contact us for a FREE valuation!

Our team is ready to help you sell your home for the highest possible price ASAP

Copyright 2025 , Bay Area Real Estate Information Services, Inc. All Right Reserved.
GET MORE INFORMATION

Founder | Lic# 1870237

