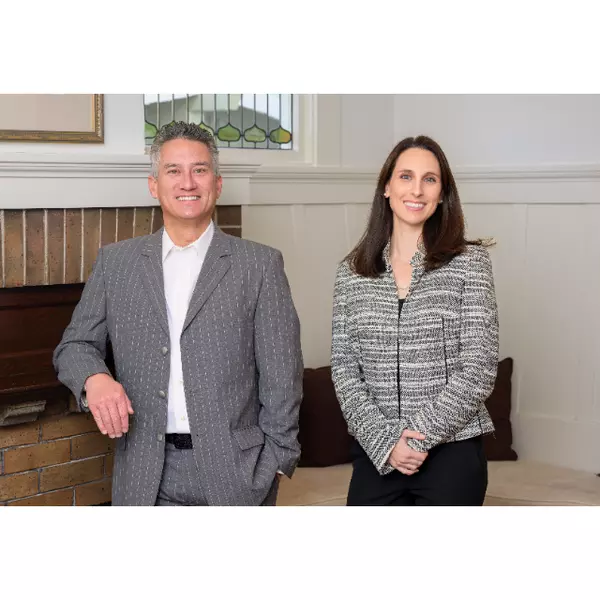Bought with Bill Bullock Lydia Sarkissian • Golden Gate Sotheby's International Realty
Gina Clyde • 01829116 • Sotheby's International Realty
$8,500,000
$8,500,000
For more information regarding the value of a property, please contact us for a free consultation.
4 Beds
6 Baths
5,900 SqFt
SOLD DATE : 08/20/2021
Key Details
Sold Price $8,500,000
Property Type Single Family Home
Sub Type Single Family Residence
Listing Status Sold
Purchase Type For Sale
Square Footage 5,900 sqft
Price per Sqft $1,440
MLS Listing ID 321048902
Sold Date 08/20/21
Bedrooms 4
Full Baths 4
Half Baths 2
HOA Y/N No
Lot Size 15.890 Acres
Property Sub-Type Single Family Residence
Property Description
Experience sophisticated living in a classic California setting. Dramatic views encircle this 15-acre hillside Sonoma Valley property. The modern design with light, airy interiors seamlessly transitions to a lightly colored stucco exterior blended with warm, natural wood tones. Pitched metal roofing brings a traditional undertone softening the contemporary architecture. Main residence of approximately 5,000 sq. ft. to include 3 ensuite bedrooms and 2 half baths. 10-foot ceilings, custom designed and crafted cabinetry, Vadara quartz countertops, Moroccan tile bathrooms with Roman Clay walls, wide plank French White Oak engineered floors and Fleetwood doors/windows are features throughout. Take in expansive Valley of the Moon vistas overlooking the pool, spa and outdoor kitchen from one of two view patios. Elegant second house with private deck, bedroom, full bath, kitchen, laundry and garage is perfect for hosting guests. 1 hour to the city and less than 15 minutes to the Sonoma Plaza.
Location
State CA
County Sonoma
Community No
Area Sonoma
Rooms
Family Room View
Dining Room Formal Room
Kitchen Butlers Pantry, Island, Island w/Sink, Pantry Closet, Quartz Counter
Interior
Heating Central, Fireplace(s), MultiUnits, MultiZone, Propane, Radiant Floor
Cooling Central, MultiUnits, MultiZone
Flooring Tile, Wood
Fireplaces Number 1
Fireplaces Type Gas Piped, Living Room
Laundry Cabinets, Dryer Included, Washer Included, Washer/Dryer Stacked Included
Exterior
Exterior Feature Balcony, BBQ Built-In, Fire Pit, Kitchen
Parking Features Attached, Enclosed, Interior Access, Side-by-Side, Uncovered Parking Spaces 2+
Garage Spaces 8.0
Pool Built-In, Gunite Construction, Pool/Spa Combo, Salt Water
Utilities Available Internet Available, Propane Tank Leased, Other
View Hills, Mountains, Panoramic, Ridge, Valley, Vineyard
Roof Type Metal,Other
Building
Story 2
Foundation Concrete Perimeter
Sewer Engineered Septic, Septic System
Water Private, Well
Architectural Style Contemporary, Modern/High Tech
Level or Stories 2
Others
Senior Community No
Special Listing Condition Offer As Is
Read Less Info
Want to know what your home might be worth? Contact us for a FREE valuation!

Our team is ready to help you sell your home for the highest possible price ASAP

Copyright 2025 , Bay Area Real Estate Information Services, Inc. All Right Reserved.
GET MORE INFORMATION

Founder | Lic# 1870237

