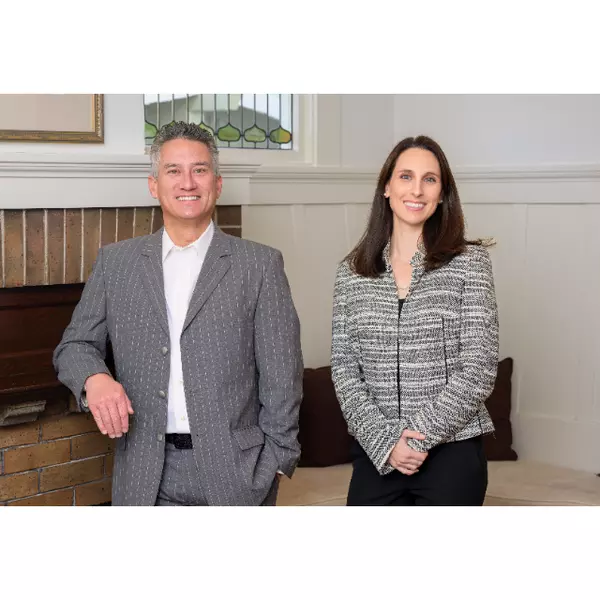Bought with Tracy Mclaughlin • The Agency
$6,200,000
$6,250,000
0.8%For more information regarding the value of a property, please contact us for a free consultation.
5 Beds
5 Baths
5,045 SqFt
SOLD DATE : 11/29/2021
Key Details
Sold Price $6,200,000
Property Type Single Family Home
Sub Type Single Family Residence
Listing Status Sold
Purchase Type For Sale
Square Footage 5,045 sqft
Price per Sqft $1,228
MLS Listing ID 321093974
Sold Date 11/29/21
Bedrooms 5
Full Baths 5
Construction Status Updated/Remodeled
HOA Y/N No
Year Built 1998
Lot Size 1.920 Acres
Property Sub-Type Single Family Residence
Property Description
This stunning contemporary 5BR/5BATH +/- 5045sf home on 1.92 acres with show stopping water and Mt.Tam views from nearly every room is perfect for the most selective buyer. From the gracious entry to the pool and hot tub, this home was designed for elegant entertainment as well as everyday living. The main level boasts grand scale and design with soaring ceilings and walls of windows. This level is anchored by an open concept kitchen/family room with breakfast area, built in command central office and bar seating for six+. The attached family room features a custom media cabinet, and gas fireplace. A wall of Fleetwood doors opens to the outdoor dining area and barbecue deck with access to the pool, spa and gardens. The chic formal living and dining rooms share a gas fireplace. The lower level offers a second family room, guest suite, laundry room, and sliders to the outside. Award Winning Tiburon Schools, close to parks, trails, Ferry, MCDS and 101. A true treasure.
Location
State CA
County Marin
Community No
Area Tiburon
Rooms
Family Room Deck Attached, View
Dining Room Dining Bar, Formal Room
Kitchen Breakfast Area, Island, Kitchen/Family Combo, Quartz Counter, Slab Counter
Interior
Interior Features Formal Entry
Heating Central
Cooling Other
Flooring Carpet, Marble, Tile, Wood
Fireplaces Number 2
Fireplaces Type Double Sided, Family Room, Gas Starter, Living Room
Laundry Dryer Included, Inside Room, Washer Included
Exterior
Parking Features Attached
Garage Spaces 6.0
Pool Built-In, Pool Cover, Solar Heat
Utilities Available Public
View Bay, Bridges, City Lights, Hills, Mountains, Panoramic, Water
Roof Type Composition
Building
Story 3
Foundation Concrete Perimeter
Sewer Public Sewer
Water Public
Architectural Style Contemporary
Level or Stories 3
Construction Status Updated/Remodeled
Others
Senior Community No
Special Listing Condition Offer As Is
Read Less Info
Want to know what your home might be worth? Contact us for a FREE valuation!

Our team is ready to help you sell your home for the highest possible price ASAP

Copyright 2025 , Bay Area Real Estate Information Services, Inc. All Right Reserved.
GET MORE INFORMATION

Founder | Lic# 1870237

