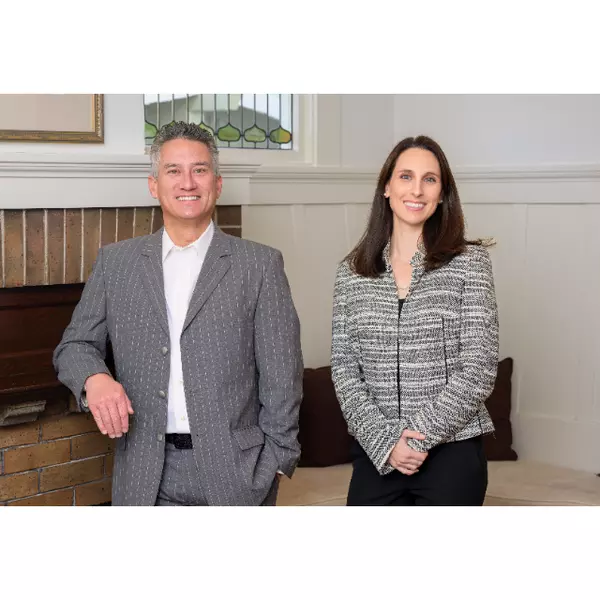Bought with Stephanie L Aven • Compass
Jamie Spratling • 02041493 • St. Helena Real Estate
$900,000
$1,200,000
25.0%For more information regarding the value of a property, please contact us for a free consultation.
5 Beds
5 Baths
4,914 SqFt
SOLD DATE : 12/21/2021
Key Details
Sold Price $900,000
Property Type Single Family Home
Sub Type Single Family Residence
Listing Status Sold
Purchase Type For Sale
Square Footage 4,914 sqft
Price per Sqft $183
MLS Listing ID 321047369
Sold Date 12/21/21
Bedrooms 5
Full Baths 4
Half Baths 1
Construction Status Original
HOA Y/N No
Year Built 1980
Lot Size 1.089 Acres
Property Sub-Type Single Family Residence
Property Description
Spectacular view home situated on just over an acre of land with stunning views of vineyards, neighboring hills, and the valley floor from almost every room. The main floor consists of the kitchen, living room, dining room, all with gorgeous views- or step outside onto the large deck perfect for entertaining. Half a flight to 2 bedrooms, den and large bathroom with a framed vineyard view from the tub. Another short flight takes you to is primary suite, with soaring ceilings, balcony, bathroom, 2 closets, and large stone fireplace. The bottom level has an apartment with kitchen, bathroom, and private patio. There is a large, 1 bedroom, detached guesthouse over the garage with a small balcony off the living room and bedroom; with a full eat-in kitchen, spacious bathroom, and laundry room. The roomy detached garage has space for two full cars plus large workshop area and half bath. There is ample room for RV or boat storage, gardening Must see to appreciate!!
Location
State CA
County Napa
Community No
Area Angwin
Rooms
Kitchen Granite Counter, Pantry Closet
Interior
Interior Features Formal Entry
Heating Central
Cooling Central
Flooring Carpet, Laminate, Vinyl
Fireplaces Number 2
Fireplaces Type Gas Piped, Living Room, Primary Bedroom
Laundry Dryer Included, Washer Included
Exterior
Exterior Feature Balcony, Entry Gate
Parking Features Covered, Enclosed, Garage Facing Front, RV Possible
Garage Spaces 6.0
Fence Partial
Utilities Available Internet Available, Natural Gas Connected, Solar
View Hills, Panoramic, Valley, Vineyard
Roof Type Cement
Building
Story 3
Sewer Septic System
Water Water District
Architectural Style Contemporary
Level or Stories 3
Construction Status Original
Schools
School District Howell Mountain, St. Helena Unified, St. Helena Unified
Others
Senior Community No
Special Listing Condition Offer As Is
Read Less Info
Want to know what your home might be worth? Contact us for a FREE valuation!

Our team is ready to help you sell your home for the highest possible price ASAP

Copyright 2025 , Bay Area Real Estate Information Services, Inc. All Right Reserved.
GET MORE INFORMATION

Founder | Lic# 1870237

