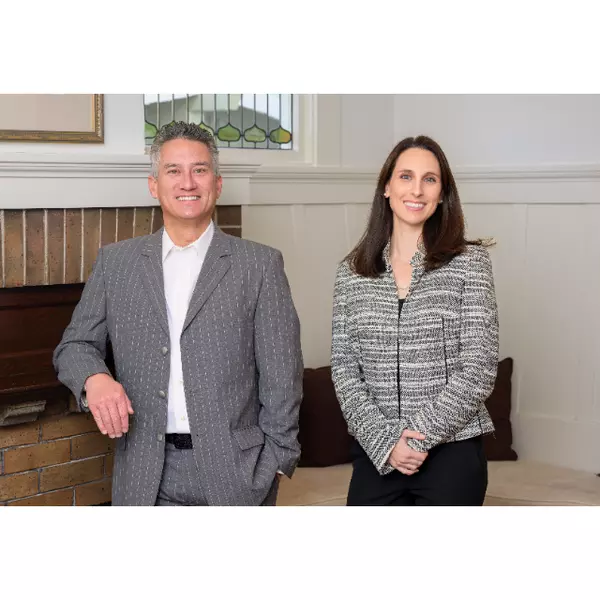Bought with McArthur & Love • Compass
Tracy L Curtis • 02097401 • Coldwell Banker Realty
$5,400,000
$5,000,000
8.0%For more information regarding the value of a property, please contact us for a free consultation.
5 Beds
5 Baths
5,456 SqFt
SOLD DATE : 06/07/2022
Key Details
Sold Price $5,400,000
Property Type Single Family Home
Sub Type Single Family Residence
Listing Status Sold
Purchase Type For Sale
Square Footage 5,456 sqft
Price per Sqft $989
MLS Listing ID 322045167
Sold Date 06/07/22
Bedrooms 5
Full Baths 4
Half Baths 1
Construction Status Updated/Remodeled
HOA Y/N No
Year Built 1996
Lot Size 0.719 Acres
Property Sub-Type Single Family Residence
Property Description
Stunning Mediterranean style residence in an idyllic retreat setting with awe-inspiring SF bay views! Take in the expansive views as you step through the grand foyer & living room with high ceilings & abundant natural light. Designed to optimize flow & outlooks, the heart of the home boasts an open kitchen, atrium dining nook, family room & access to a sun-drench patio. Enjoy luxury coastal outdoor living relaxing with family & entertaining friends, surrounded by beauty. Home chefs will appreciate the bright gourmet kitchen, large pantry, wine storage & formal dining room. Awaken to the sunrise over the bay in the primary suite with private terrace & spa-like bath. Three additional bedrooms on the upper level. Fifth, ensuite bedroom, on the main level, ideal for a home office or guest room. Impeccably maintained home in acclaimed school district & the heart of Marin's world-class outdoor living & luxury lifestyle. Gated enclave of three custom homes, close to downtown, ferry & Hwy 101.
Location
State CA
County Marin
Community No
Area Tiburon
Rooms
Family Room Deck Attached
Dining Room Formal Room
Kitchen Breakfast Area, Island, Kitchen/Family Combo, Pantry Closet, Quartz Counter
Interior
Interior Features Formal Entry, Storage Area(s)
Heating Central, Fireplace(s), MultiZone
Cooling None
Flooring Carpet, Tile, Wood
Fireplaces Number 3
Fireplaces Type Family Room, Gas Log, Living Room, Primary Bedroom
Laundry Dryer Included, Inside Room, Washer Included
Exterior
Parking Features Attached, Garage Door Opener, Garage Facing Front, Interior Access, Uncovered Parking Space
Garage Spaces 8.0
Utilities Available Public, Solar
View Bay, Bridges, Hills, Panoramic
Roof Type Tile
Building
Story 2
Sewer Public Sewer
Water Public
Architectural Style Mediterranean
Level or Stories 2
Construction Status Updated/Remodeled
Others
Senior Community No
Special Listing Condition None
Read Less Info
Want to know what your home might be worth? Contact us for a FREE valuation!

Our team is ready to help you sell your home for the highest possible price ASAP

Copyright 2025 , Bay Area Real Estate Information Services, Inc. All Right Reserved.
GET MORE INFORMATION

Founder | Lic# 1870237

