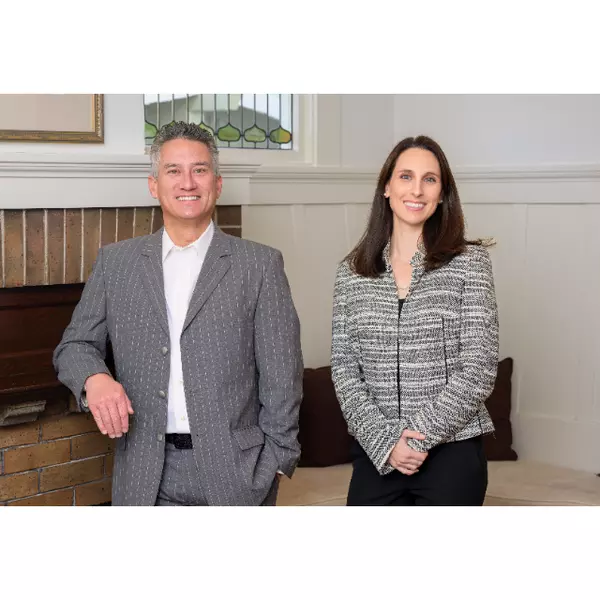Bought with Kim Bodell • Prosper Real Estate
Adam Goldberg • 01798689 • KB Properties
$1,995,000
$1,995,000
For more information regarding the value of a property, please contact us for a free consultation.
4 Beds
3 Baths
3,351 SqFt
SOLD DATE : 11/30/2022
Key Details
Sold Price $1,995,000
Property Type Single Family Home
Sub Type Single Family Residence
Listing Status Sold
Purchase Type For Sale
Square Footage 3,351 sqft
Price per Sqft $595
MLS Listing ID 322062182
Sold Date 11/30/22
Bedrooms 4
Full Baths 2
Half Baths 1
Construction Status Original
HOA Y/N No
Year Built 1999
Lot Size 10.320 Acres
Property Sub-Type Single Family Residence
Property Description
Enjoy complete privacy and serenity in this gated retreat like property situated on 10 gorgeous acres minutes from the village of Occidental. Framed within the majestic redwoods, this distinguished residence boasts a modern open floor plan for Sonoma County entertainment, a 1200 square foot detached garage(permitted for possible ADU),and gardeners shed. The tranquility of this residence is enhanced by an abundance of floor-to-ceiling windows allowing plenty of natural sunlight throughout the living room, dining room and entertainer's kitchen. Soak in the natural beauty of your surroundings on the wrap around deck or stargaze from the hot tub. The solitude of this home is the perfect environment to work remotely with high speed internet with symmetric gigabit fiber provided by Race Communications. Located 20 minutes from the rugged Sonoma Coast and an hour drive from the Golden Gate. This is an incredible opportunity to reside in this amazing West County location.
Location
State CA
County Sonoma
Community No
Area Sebastopol
Rooms
Family Room Deck Attached, Great Room, Open Beam Ceiling, Skylight(s), View
Basement Partial
Dining Room Dining/Family Combo, Dining/Living Combo, Skylight(s)
Kitchen Butcher Block Counters, Butlers Pantry, Concrete Counter, Island, Island w/Sink, Kitchen/Family Combo, Pantry Cabinet, Pantry Closet, Skylight(s)
Interior
Interior Features Formal Entry, Open Beam Ceiling, Skylight(s), Storage Area(s)
Heating Central, Propane, Wood Stove
Cooling Ceiling Fan(s), Whole House Fan
Flooring Carpet, Linoleum, Slate, Tile, Vinyl, Wood
Fireplaces Number 1
Fireplaces Type Wood Stove
Laundry Cabinets, Gas Hook-Up, Inside Area, Inside Room, Laundry Closet, Space For Frzr/Refr
Exterior
Exterior Feature Entry Gate
Parking Features 24'+ Deep Garage, Detached, Enclosed, Garage Door Opener, Guest Parking Available, Private, RV Possible, Uncovered Parking Spaces 2+
Fence Back Yard, Fenced, Front Yard
Utilities Available Electric, Internet Available, Propane Tank Leased, Underground Utilities
View Canyon, Forest, Hills, Mountains, Woods
Roof Type Metal,Shingle
Building
Story 2
Foundation Concrete, Piling, See Remarks
Sewer Septic System, See Remarks
Water Private, Storage Tank, Well
Architectural Style Contemporary, Traditional
Level or Stories 2
Construction Status Original
Schools
School District Harmony Union, Harmony Union, West Sonoma County Union
Others
Senior Community No
Special Listing Condition Offer As Is
Read Less Info
Want to know what your home might be worth? Contact us for a FREE valuation!

Our team is ready to help you sell your home for the highest possible price ASAP

Copyright 2025 , Bay Area Real Estate Information Services, Inc. All Right Reserved.
GET MORE INFORMATION

Founder | Lic# 1870237

