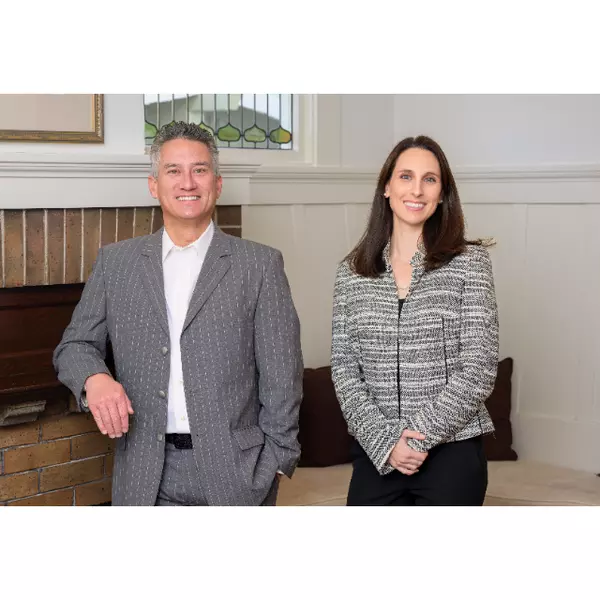Bought with Kristofer Chun • eXp Realty of California, Inc
Thomas R Dixon • 01465537 • Coldwell Banker Brokers of the Valley
$3,000,000
$3,300,000
9.1%For more information regarding the value of a property, please contact us for a free consultation.
4 Beds
4 Baths
3,366 SqFt
SOLD DATE : 05/31/2023
Key Details
Sold Price $3,000,000
Property Type Single Family Home
Sub Type Single Family Residence
Listing Status Sold
Purchase Type For Sale
Square Footage 3,366 sqft
Price per Sqft $891
MLS Listing ID 322096845
Sold Date 05/31/23
Bedrooms 4
Full Baths 3
Half Baths 1
Construction Status New Construction
HOA Y/N No
Lot Size 0.724 Acres
Property Sub-Type Single Family Residence
Property Description
The newly constructed home is a trophy in modern design built by Unimax, custom quality builders. This fusion of modern materials and textures is ideally located within a gorgeous cul de sac and private-feeling enclave. Upon entry, there is a large family room complete with a 55-bottle feature wine wall that allows many uses; a den, family room, game room or overflow for guests. The entry flows straight to the outdoor covered patio and outdoor area with plenty of level space for the backyard of your dreams. Plenty of room is available for a pool, sport court, and outdoor kitchen to create your ideal lifestyle. The first floor also boasts a beautiful ensuite bedroom and sizeable laundry room. Up the floating staircase is the main living area with an open floor plan anchored by a state-of-the-art chef's kitchen and outfitted with walnut cabinetry. The living area also includes a sizable area for dining and a living room with a decorative fireplace and access to the wrap-around decks. Two bedrooms have an adjoining Jack & Jill style bathroom. The primary suite includes a walk-in closet, private patio, and en suite bath.
Location
State CA
County Napa
Community No
Area Napa
Rooms
Family Room View
Dining Room Dining/Living Combo
Kitchen Island w/Sink, Kitchen/Family Combo, Quartz Counter, Skylight(s)
Interior
Interior Features Cathedral Ceiling, Formal Entry, Skylight(s), Storage Area(s), Wet Bar
Heating Central, Fireplace Insert, Gas, MultiZone
Cooling Ceiling Fan(s), Central, MultiUnits
Flooring Wood
Laundry Cabinets, Ground Floor, Inside Room
Exterior
Exterior Feature Balcony
Parking Features Enclosed, EV Charging, Garage Door Opener, Garage Facing Front
Garage Spaces 8.0
Fence Back Yard
Utilities Available Cable Connected, Electric, Natural Gas Available, Public, Solar
View City, Mountains
Building
Story 2
Sewer Public Sewer
Water Meter on Site, Public
Architectural Style Modern/High Tech
Level or Stories 2
Construction Status New Construction
Schools
School District Napa Valley Unified, Napa Valley Unified, Napa Valley Unified
Others
Senior Community No
Special Listing Condition None
Read Less Info
Want to know what your home might be worth? Contact us for a FREE valuation!

Our team is ready to help you sell your home for the highest possible price ASAP

Copyright 2025 , Bay Area Real Estate Information Services, Inc. All Right Reserved.
GET MORE INFORMATION
Founder | Lic# 1870237

