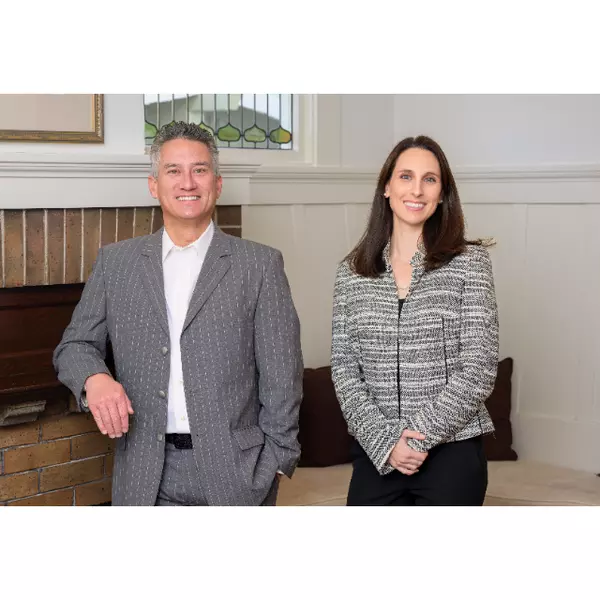Bought with Darryl Vice • Vice Properties Inc
$3,700,000
$3,395,000
9.0%For more information regarding the value of a property, please contact us for a free consultation.
3 Beds
3 Baths
2,625 SqFt
SOLD DATE : 06/08/2023
Key Details
Sold Price $3,700,000
Property Type Single Family Home
Sub Type Single Family Residence
Listing Status Sold
Purchase Type For Sale
Square Footage 2,625 sqft
Price per Sqft $1,409
MLS Listing ID 323027387
Sold Date 06/08/23
Bedrooms 3
Full Baths 2
Half Baths 1
Construction Status Updated/Remodeled
HOA Y/N No
Year Built 1947
Lot Size 18.000 Acres
Property Sub-Type Single Family Residence
Property Description
Nestled in the hills only 10 min. from downtown Glen Ellen & 80 min. from SF, this magical vineyard estate offers panoramic views over surrounding vineyards and mountains providing the opportunity for a full-time residence or weekend getaway in one of Sonoma Valley's most exclusive areas near award winning wineries & restaurants. A private gated entry road meanders through the +/- 13-ac. Chardonnay vineyard up to the single-level home and a detached garage/barn with an attached guest cottage. The main house has been remodeled and updated highlighted by 2 bedrooms both w/ full baths, a 3rd bedroom/office, a 1/2 bath, entertainer's kitchen with a large butcher block center island, Thermador stove and Viking fridge, formal entry parlor and living room. High-end finishes include vaulted fir ceilings, oak hardwood floors and built-in cherry wood cabinets. The large entertainer's deck offers spectacular views over the vineyards & mountain vistas. The Guest Cottage is well appointed with +/- 900 sf, 2 bed/1 bath, kitchen and living area. The landscape includes several fruit trees, colorful flowers and heritage trees. Recent upgrades include 400 amp power, Kohler 60 Hz generator, RO water filtration system and AC in main house & guest cottage. Bonus playroom/extra room off main home.
Location
State CA
County Sonoma
Community No
Area Sonoma
Rooms
Kitchen Breakfast Area, Granite Counter, Island, Pantry Cabinet
Interior
Interior Features Formal Entry, Open Beam Ceiling
Heating Electric, Fireplace(s), Floor Furnace, Wall Furnace
Cooling MultiUnits
Flooring Wood
Fireplaces Number 3
Fireplaces Type Pellet Stove
Laundry Dryer Included, In Garage, Inside Room, Washer Included, Washer/Dryer Stacked Included, See Remarks
Exterior
Parking Features Covered, Detached, Guest Parking Available
Garage Spaces 2.0
Utilities Available Electric, Generator, Propane Tank Leased, Solar
View Hills, Mountains, Panoramic, Valley, Vineyard, Woods
Building
Story 1
Sewer Septic Connected, Septic System
Water Private, Storage Tank, Well
Level or Stories 1
Construction Status Updated/Remodeled
Others
Senior Community No
Special Listing Condition Offer As Is, None
Read Less Info
Want to know what your home might be worth? Contact us for a FREE valuation!

Our team is ready to help you sell your home for the highest possible price ASAP

Copyright 2025 , Bay Area Real Estate Information Services, Inc. All Right Reserved.
GET MORE INFORMATION

Founder | Lic# 1870237

