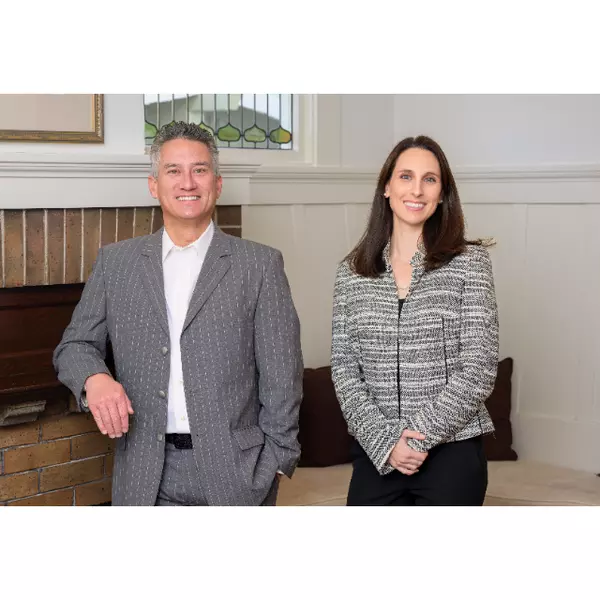Bought with Bill Smith & Ann Aylwin • Compass
$2,925,000
$2,095,000
39.6%For more information regarding the value of a property, please contact us for a free consultation.
4 Beds
3 Baths
3,166 SqFt
SOLD DATE : 08/14/2023
Key Details
Sold Price $2,925,000
Property Type Single Family Home
Sub Type Single Family Residence
Listing Status Sold
Purchase Type For Sale
Square Footage 3,166 sqft
Price per Sqft $923
MLS Listing ID 323046901
Sold Date 08/14/23
Bedrooms 4
Full Baths 3
Construction Status Original
HOA Y/N No
Year Built 1961
Lot Size 9,901 Sqft
Property Sub-Type Single Family Residence
Property Description
This grand home will excite those eager for an excellent remodel project without the need to add square footage. Premium corner lot, level front and back yards with south facing exposure and privacy. Located in Del Mar Estates just around the corner from Del Mar Middle School and easy access to walking path, best commute to Hwy. 101 and downtown. Incredible opportunity to acquire a large, solid family home that's ready for your creative touch. Remodel to fit your style, taste and budget and earn the equity for doing so. It's a blank slate and ready for the talented designer and contractor. Rare price point for the 3166' residence and 9900' level lot in Tiburon. The red brick entry way leads you to this wonderful contemporary 60's-style home. Graciously large living room with two-sided wood burning fireplace, vaulted wood ceilings and transom windows. Dining room w sliding door to rear yard and slight view of the Sausalito hills. Enormous kitchen for the era, easy enough to transform however you see fit. Family rm w wood burning fireplace, bar, bath and room for a pool table as well. 3 upstairs bedrooms are generous in size, vaulted wood ceilings adding a dramatic touch. Fresh interior paint & new carpet upstairs. 2-car garage. Big rear yard, highly rated schools.
Location
State CA
County Marin
Community No
Area Tiburon
Rooms
Family Room Cathedral/Vaulted, Skylight(s)
Dining Room Formal Room
Kitchen Breakfast Area, Pantry Closet
Interior
Interior Features Cathedral Ceiling
Heating Central
Cooling None
Flooring Carpet, Laminate, Wood
Fireplaces Number 2
Fireplaces Type Brick, Family Room, Free Standing, Living Room
Laundry Dryer Included, Laundry Closet, Washer Included
Exterior
Parking Features Attached, Garage Door Opener
Garage Spaces 4.0
Fence Full
Utilities Available Cable Available, Natural Gas Available, Public
Roof Type Composition
Building
Foundation Concrete Perimeter, Slab
Sewer Public Sewer
Water Public
Architectural Style Contemporary
Construction Status Original
Others
Senior Community No
Special Listing Condition Offer As Is
Read Less Info
Want to know what your home might be worth? Contact us for a FREE valuation!

Our team is ready to help you sell your home for the highest possible price ASAP

Copyright 2025 , Bay Area Real Estate Information Services, Inc. All Right Reserved.
GET MORE INFORMATION

Founder | Lic# 1870237

