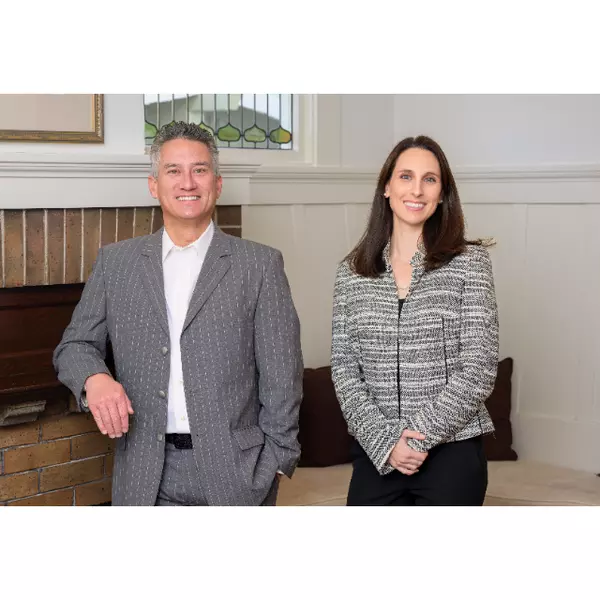Bought with Matt MacPhee • Golden Gate Sotheby's International Realty
$3,250,000
$2,695,000
20.6%For more information regarding the value of a property, please contact us for a free consultation.
3 Beds
3 Baths
2,337 SqFt
SOLD DATE : 11/30/2023
Key Details
Sold Price $3,250,000
Property Type Single Family Home
Sub Type Single Family Residence
Listing Status Sold
Purchase Type For Sale
Square Footage 2,337 sqft
Price per Sqft $1,390
MLS Listing ID 323923897
Sold Date 11/30/23
Bedrooms 3
Full Baths 2
Half Baths 1
Construction Status Updated/Remodeled
HOA Y/N No
Year Built 1989
Lot Size 6,751 Sqft
Property Sub-Type Single Family Residence
Property Description
A truly remarkable single-family home in the coveted flats of Kentfield! This beautiful residence has undergone an extensive renovation, marrying modern aesthetics with comfort and timeless charm. Built in 1989, this impeccably designed family home checks all the boxes and offers an exceptional layout. The property boasts a level backyard adorned with a large lawn and swimming pool, complemented by multiple deck spaces and meticulously landscaped surroundings. This is the ideal property for those who relish entertaining and embrace the quintessential Marin indoor-outdoor lifestyle. Noteworthy features include a designer gourmet kitchen that seamlessly connects to the family room and backyard, an elegant formal dining room, a living room adorned with a wood-burning fireplace, a spacious primary suite with lofty ceilings and a walk-in closet, generous bedrooms with ample natural light, laundry room, a 2-car garage equipped with an EV charger, newer systems, air conditioning, and expansion possibilities. Incredibly convenient location with easy access to the highway, Larkspur Ferry, Woodlands Market, bike path, and walking distance to award winnning Kentfield schools.
Location
State CA
County Marin
Community No
Area Kentfield
Rooms
Family Room Deck Attached, Great Room
Dining Room Formal Room
Kitchen Island, Kitchen/Family Combo, Pantry Cabinet, Quartz Counter
Interior
Interior Features Formal Entry, Skylight(s)
Heating Central, Natural Gas
Cooling Ceiling Fan(s), Central
Flooring Carpet, Wood
Fireplaces Number 2
Fireplaces Type Dining Room, Gas Piped, Living Room, Wood Burning
Laundry Dryer Included, Inside Room, Washer Included
Exterior
Exterior Feature Balcony
Parking Features Attached
Garage Spaces 4.0
Pool Gas Heat, Pool Cover, Pool Sweep
Utilities Available Cable Connected, Internet Available, Natural Gas Connected, Public
Building
Story 2
Foundation Concrete
Sewer Public Sewer
Water Public
Level or Stories 2
Construction Status Updated/Remodeled
Others
Senior Community No
Special Listing Condition None
Read Less Info
Want to know what your home might be worth? Contact us for a FREE valuation!

Our team is ready to help you sell your home for the highest possible price ASAP

Copyright 2025 , Bay Area Real Estate Information Services, Inc. All Right Reserved.
GET MORE INFORMATION

Founder | Lic# 1870237

