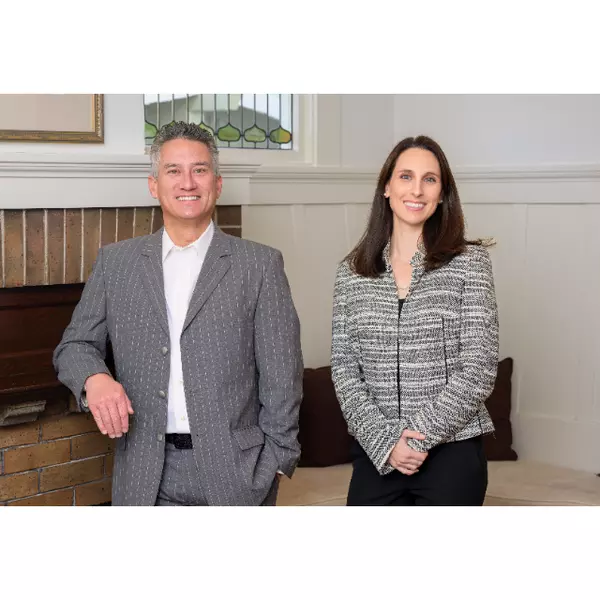Bought with John C Vogel • W Real Estate
John & Patty Neri • 01854605 • Sonoma West Real Estate Inc
$685,000
$649,950
5.4%For more information regarding the value of a property, please contact us for a free consultation.
3 Beds
3 Baths
1,370 SqFt
SOLD DATE : 05/01/2024
Key Details
Sold Price $685,000
Property Type Single Family Home
Sub Type Single Family Residence
Listing Status Sold
Purchase Type For Sale
Square Footage 1,370 sqft
Price per Sqft $500
MLS Listing ID 324010111
Sold Date 05/01/24
Bedrooms 3
Full Baths 2
Half Baths 1
HOA Y/N No
Year Built 1991
Lot Size 5,048 Sqft
Property Description
Beautifully updated, 3 bed, 2.5 bath, 2-story home in Southwest Santa Rosa. This spacious home is just under 1400 s.f., has a great open floor plan, and features a light and bright interior with new paint and carpet, new luxury vinyl plank flooring, air conditioning, central heating. The kitchen offers a new electric range w/glass cooktop & new dishwasher, stainless finish, refrigerator, slate tile floors, replenished oak cabinets and lots of counter space. The living room has new laminate flooring, vaulted ceilings, new ceiling fan, wood-burning fireplace and backyard access. The primary and guest bathrooms have been updated with new tile surrounds and privacy enclosures. The garage has a new door opener, washer and dryer hookups, and access to the side yard. The private backyard has new fencing and ample room for gardening and entertaining. This beautiful home is conveniently located close to schools, parks, shopping, highways, restaurants and much more. Come see this lovely move-in ready home!
Location
State CA
County Sonoma
Community No
Area Santa Rosa-Southwest
Rooms
Dining Room Breakfast Nook, Dining/Family Combo, Space in Kitchen
Kitchen Breakfast Area, Tile Counter
Interior
Interior Features Cathedral Ceiling
Heating Central, Fireplace(s)
Cooling Ceiling Fan(s), Central
Flooring Carpet, Laminate, Simulated Wood, Slate, Tile
Fireplaces Number 1
Fireplaces Type Brick, Family Room, Living Room, Wood Burning
Laundry Hookups Only, In Garage
Exterior
Parking Features Attached, Garage Door Opener, Garage Facing Front, Side-by-Side
Garage Spaces 2.0
Fence Fenced, Full, Wood
Utilities Available Cable Connected, Electric, Public
Roof Type Tile
Building
Story 2
Foundation Concrete
Sewer Public Sewer
Water Public
Architectural Style Craftsman, Traditional
Level or Stories 2
Others
Senior Community No
Special Listing Condition None
Read Less Info
Want to know what your home might be worth? Contact us for a FREE valuation!

Our team is ready to help you sell your home for the highest possible price ASAP

Copyright 2024 , Bay Area Real Estate Information Services, Inc. All Right Reserved.
GET MORE INFORMATION

Founder | Lic# 1870237

