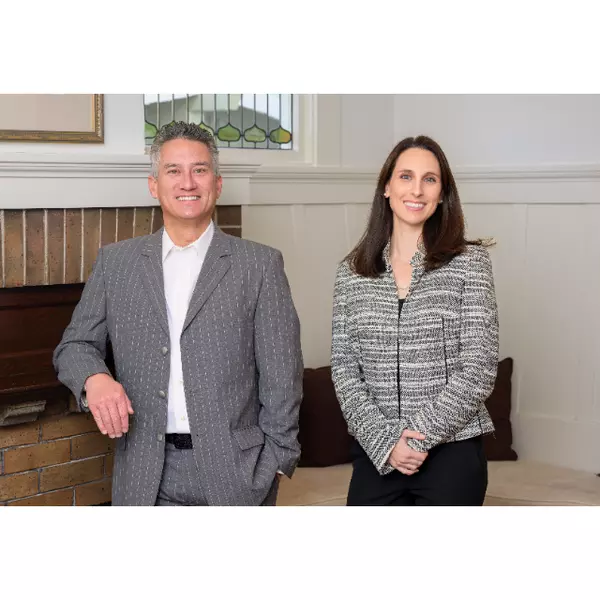Bought with Cynthia Maes • RE/MAX Gold of Fairfield
$599,000
$599,900
0.2%For more information regarding the value of a property, please contact us for a free consultation.
2 Beds
2 Baths
1,409 SqFt
SOLD DATE : 05/03/2024
Key Details
Sold Price $599,000
Property Type Single Family Home
Sub Type Single Family Residence
Listing Status Sold
Purchase Type For Sale
Square Footage 1,409 sqft
Price per Sqft $425
MLS Listing ID 324020548
Sold Date 05/03/24
Bedrooms 2
Full Baths 2
HOA Y/N No
Year Built 2005
Lot Size 2,360 Sqft
Property Description
Nestled within the private gates of the esteemed Tuscany Hills neighborhood, discover this charming senior 62+ duet home, perfectly situated within the exclusive gated golf course community of Rancho Solano. Inviting open floor plan featuring a kitchen adorned with maple cabinets, granite counters, an island with a breakfast bar, and gleaming wood floors throughout. The living room boasts abundant natural light and a cozy gas fireplace, creating a warm and welcoming atmosphere. Retreat to the spacious primary suite, complete with a convenient door leading to the patio area, generously sized bathroom with walk-in closet and dual sinks. Additional highlights include indoor laundry with maple cabinets, paid solar panels, newer exterior paint, and custom blinds. The backyard offers open fencing, leading to a stamped concrete patio where you can enjoy stunning views of the surrounding hills. Convenience is key with a one-car garage featuring built-in shelving and a workbench. Experience the luxury of proximity to the public golf course and health club with pool and tennis courts, along with easy access to the vibrant cities of San Francisco and Napa. Don't miss this opportunity to call this remarkable property home!
Location
State CA
County Solano
Community Yes
Area Fairfield 3
Rooms
Dining Room Space in Kitchen
Kitchen Breakfast Area, Granite Counter, Island, Kitchen/Family Combo
Interior
Heating Central, Fireplace(s)
Cooling Ceiling Fan(s), Central
Flooring Simulated Wood, Tile
Fireplaces Number 1
Fireplaces Type Electric, Family Room, Gas Log, Gas Starter, Living Room
Laundry Cabinets, Dryer Included, Inside Room, Washer Included
Exterior
Parking Features Attached, Garage Door Opener, Garage Facing Front, Interior Access
Garage Spaces 2.0
Fence Wood
Utilities Available Public, Solar
View Hills
Roof Type Tile
Building
Story 1
Foundation Slab
Sewer Public Sewer
Water Public
Architectural Style Contemporary, Traditional
Level or Stories 1
Others
Senior Community Yes
Special Listing Condition None
Read Less Info
Want to know what your home might be worth? Contact us for a FREE valuation!

Our team is ready to help you sell your home for the highest possible price ASAP

Copyright 2024 , Bay Area Real Estate Information Services, Inc. All Right Reserved.
GET MORE INFORMATION

Founder | Lic# 1870237

