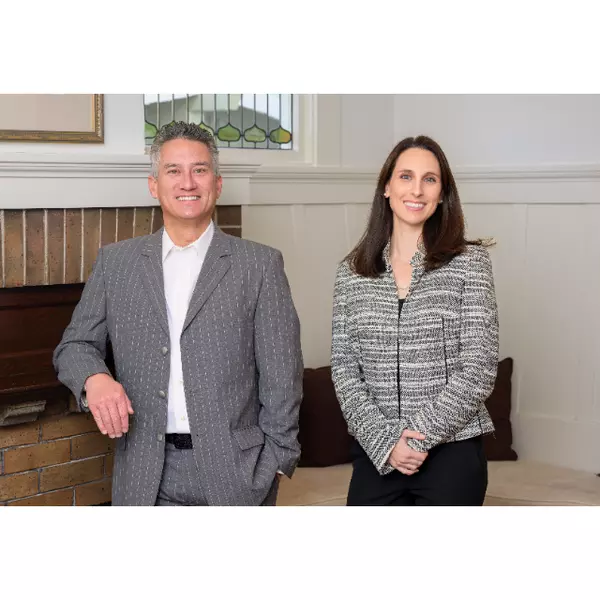Bought with Scott Anderson • Remax Accord
$3,000,000
$3,215,000
6.7%For more information regarding the value of a property, please contact us for a free consultation.
5 Beds
4 Baths
4,257 SqFt
SOLD DATE : 08/26/2024
Key Details
Sold Price $3,000,000
Property Type Single Family Home
Sub Type Single Family Residence
Listing Status Sold
Purchase Type For Sale
Square Footage 4,257 sqft
Price per Sqft $704
MLS Listing ID 324048630
Sold Date 08/26/24
Bedrooms 5
Full Baths 4
Construction Status Updated/Remodeled
HOA Y/N No
Year Built 1999
Lot Size 0.350 Acres
Property Sub-Type Single Family Residence
Property Description
Beautifully remodeled home in a quiet neighborhood. Spacious five-bedroom four bath main house on a 15333 sqft lot with a detached ADU. The open floor plan features high ceilings, lots of large windows, new hardwood floors, and formal living and dining rooms. The eat-in kitchen opens to the family room. The master suite is on the main level and has a fireplace and French doors that lead to the covered patio. Separate office and bedroom also on the main level. Upstairs there are three guest bedrooms and a large den/game room. The spectacular park-like backyard is very private & serene and is perfect for entertaining. It features lots of trees, areas for gardening, a built-in BBQ, gazebo, pool, and spa. The detached ADU is ~400 square feet and has one bedroom, one bath, a living room, and a kitchen. Located within an award winning school district, and close to the Blackhawk Plaza & open spaces.
Location
State CA
County Contra Costa
Community No
Area Danville
Rooms
Family Room Cathedral/Vaulted
Dining Room Formal Area
Kitchen Breakfast Area, Butlers Pantry, Granite Counter, Island, Island w/Sink, Kitchen/Family Combo
Interior
Interior Features Cathedral Ceiling, Formal Entry, Storage Area(s), Wet Bar
Heating Central
Cooling Central
Flooring Simulated Wood, Stone, Tile, Wood
Fireplaces Number 3
Fireplaces Type Den, Family Room, Primary Bedroom
Laundry Cabinets, Gas Hook-Up, Inside Area
Exterior
Parking Features Attached, Garage Door Opener, Garage Facing Front, Interior Access, Side-by-Side
Garage Spaces 6.0
Pool Built-In, Gas Heat, On Lot, Pool Sweep
Utilities Available Cable Available, Electric, Internet Available, Natural Gas Available, Natural Gas Connected, Public
Building
Story 2
Sewer Public Sewer
Water Public
Level or Stories 2
Construction Status Updated/Remodeled
Others
Senior Community No
Special Listing Condition None
Read Less Info
Want to know what your home might be worth? Contact us for a FREE valuation!

Our team is ready to help you sell your home for the highest possible price ASAP

Copyright 2025 , Bay Area Real Estate Information Services, Inc. All Right Reserved.
GET MORE INFORMATION
Founder | Lic# 1870237

