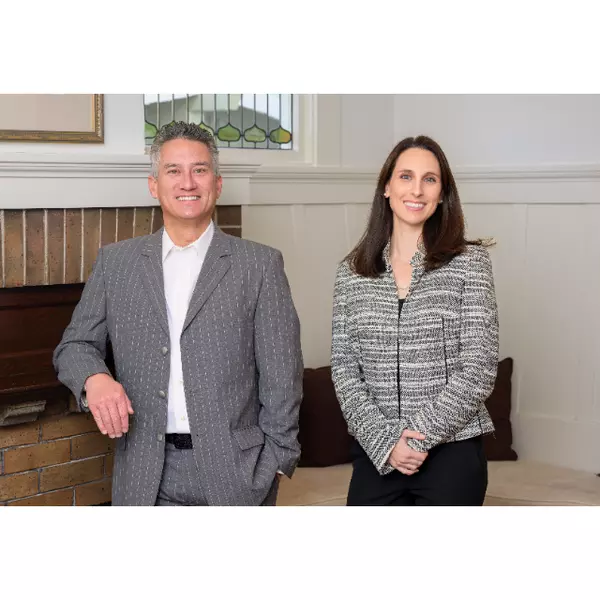Bought with Arthur D Goodrich • Sotheby's International Realty
Jessica Wynne • 01318265 • Sotheby's International Realty
$3,675,000
$3,800,000
3.3%For more information regarding the value of a property, please contact us for a free consultation.
3 Beds
5 Baths
32.51 Acres Lot
SOLD DATE : 03/14/2025
Key Details
Sold Price $3,675,000
Property Type Single Family Home
Sub Type Single Family Residence
Listing Status Sold
Purchase Type For Sale
MLS Listing ID 325004825
Sold Date 03/14/25
Bedrooms 3
Full Baths 3
Half Baths 2
HOA Y/N No
Year Built 2000
Lot Size 32.510 Acres
Property Sub-Type Single Family Residence
Property Description
Step into the heart of wine country and experience authentic wine country living in Healdsburg's renowned Dry Creek Valley. This captivating two-level residence embodies a classic farmhouse aesthetic with board & batten exteriors, broad porches, meandering gardens, & interiors that radiate relaxed elegance & warm hospitality. The main floor includes a private office, an intimate den, a spacious living room with a fireplace, a half bath, and a generously sized eat-in country kitchen. Upstairs, the primary suite and guest bedroom offer peaceful retreats with sweeping vineyard views and distant glimpses of Mount St. Helena. The property's entry courtyard is graced by a detached 2-car Garage Barn with a third bedroom and bath above, providing guests with a tranquil room and a view. Additional features include a sun-filled art studio, office, or fitness room above the Barrel Barn, as well as a lush fruit orchard and vibrant gardens. Unwind in the hot tub or simply take in the breathtaking views that stretch across the vineyards to a serene private pond. Indulge your winemaker dream in this small boutique 8-acre vineyard with a permitted 3000 case wine production facility. Create your own wine and memories in this enduring environment.
Location
State CA
County Sonoma
Community No
Area Healdsburg
Rooms
Family Room Deck Attached, Open Beam Ceiling, View
Dining Room Dining/Living Combo
Kitchen Breakfast Area, Butcher Block Counters, Pantry Closet
Interior
Heating Central, MultiZone, Propane
Cooling Central, MultiZone
Flooring Wood
Fireplaces Number 2
Fireplaces Type Den, Living Room, Wood Burning
Laundry Cabinets, Dryer Included, Electric, Sink, Upper Floor, Washer Included
Exterior
Exterior Feature Balcony, Entry Gate
Parking Features Detached, Garage Facing Front, Uncovered Parking Spaces 2+
Garage Spaces 4.0
Fence Back Yard, Fenced, Front Yard, Full, Wire
Utilities Available Dish Antenna, Internet Available, Propane Tank Leased
View Forest, Mountains, Panoramic, Ridge, Vineyard, Water, Woods
Roof Type Bitumen,Shingle
Building
Story 2
Foundation Concrete
Sewer Engineered Septic, Septic Pump, Septic System
Water Private, Shared Well, Storage Tank
Architectural Style Craftsman, Farmhouse
Level or Stories 2
Others
Senior Community No
Special Listing Condition None
Read Less Info
Want to know what your home might be worth? Contact us for a FREE valuation!

Our team is ready to help you sell your home for the highest possible price ASAP

Copyright 2025 , Bay Area Real Estate Information Services, Inc. All Right Reserved.
GET MORE INFORMATION

Founder | Lic# 1870237

