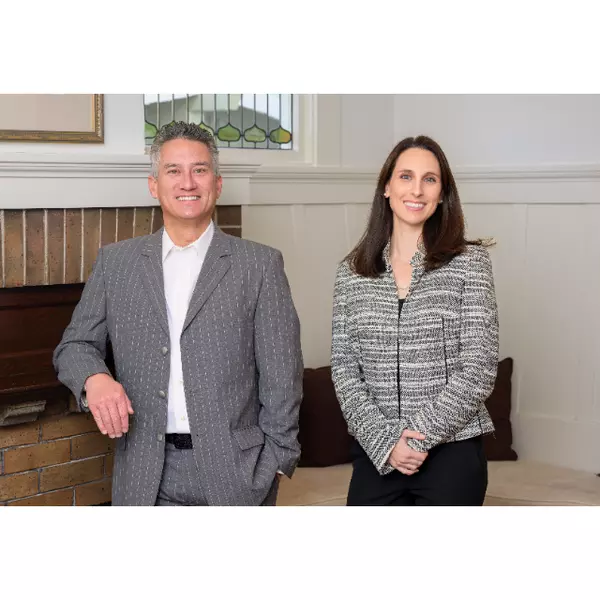Bought with Kelsey Sage • Poppy Real Estate
$735,000
$739,000
0.5%For more information regarding the value of a property, please contact us for a free consultation.
3 Beds
2 Baths
1,500 SqFt
SOLD DATE : 07/09/2025
Key Details
Sold Price $735,000
Property Type Single Family Home
Sub Type Single Family Residence
Listing Status Sold
Purchase Type For Sale
Square Footage 1,500 sqft
Price per Sqft $490
MLS Listing ID 325036050
Sold Date 07/09/25
Bedrooms 3
Full Baths 2
HOA Y/N No
Year Built 2001
Lot Size 6,046 Sqft
Property Sub-Type Single Family Residence
Property Description
Welcome to this inviting 3-bedroom, 2-bathroom home in the heart of Windsor, offering 1,500 square feet of thoughtfully designed living space on a generous 6,000+ SQFT lot. The open-concept great room connects the kitchen, dining area, and family room creating a natural gathering space for daily life and weekend entertaining. A cozy fireplace anchors the space, offering warmth and character throughout the seasons. Sliding doors lead to a spacious backyard, providing plenty of room to relax, play, or personalize over time. The primary en-suite offers a peaceful retreat with direct access to the yard, while a two-car garage adds convenience and storage. Traditional curb appeal and practical interior features make this home move-in ready with room to make it your own. But what truly sets this home apart is its unbeatable location. Just a few short blocks from the Windsor Town Green, you'll enjoy nearby access to community events, live music, farmers markets, and more. Oliver's Market, restaurants, shops, and the SMART Train station are all close by, connecting you to the broader North Bay with ease. This isn't just a home, it's your connection to the lifestyle, energy, and everyday ease that make Windsor such a special place to live.
Location
State CA
County Sonoma
Community No
Area Windsor
Rooms
Dining Room Dining/Family Combo, Space in Kitchen
Kitchen Island, Kitchen/Family Combo, Tile Counter
Interior
Heating Central, Gas
Cooling Ceiling Fan(s), Central
Flooring Carpet, Tile, Vinyl
Fireplaces Number 1
Fireplaces Type Gas Log, Living Room
Laundry Dryer Included, Inside Room, Washer Included
Exterior
Parking Features Attached, Garage Door Opener, Garage Facing Front, Interior Access, Side-by-Side
Garage Spaces 4.0
Utilities Available Cable Available, Public
Building
Story 1
Sewer Public Sewer
Water Public
Level or Stories 1
Others
Senior Community No
Special Listing Condition Offer As Is
Read Less Info
Want to know what your home might be worth? Contact us for a FREE valuation!

Our team is ready to help you sell your home for the highest possible price ASAP

Copyright 2025 , Bay Area Real Estate Information Services, Inc. All Right Reserved.
GET MORE INFORMATION
Founder | Lic# 1870237

