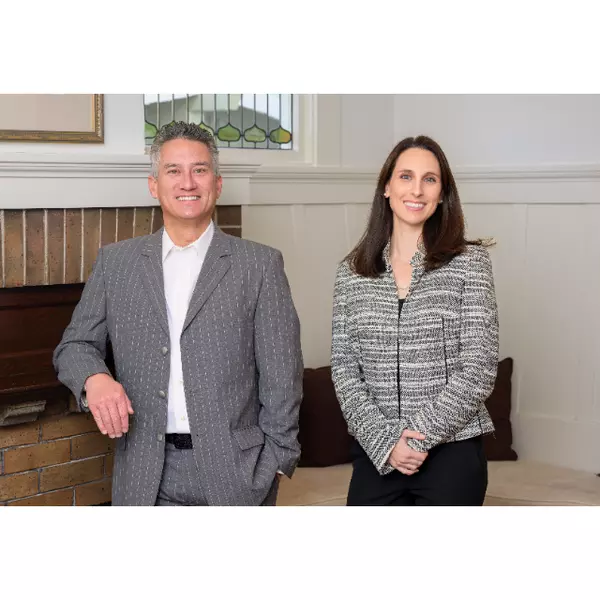Bought with Alan Hoang • Sequoia Real Estate
$791,025
$799,000
1.0%For more information regarding the value of a property, please contact us for a free consultation.
5 Beds
4 Baths
3,337 SqFt
SOLD DATE : 08/25/2025
Key Details
Sold Price $791,025
Property Type Single Family Home
Sub Type Single Family Residence
Listing Status Sold
Purchase Type For Sale
Square Footage 3,337 sqft
Price per Sqft $237
Subdivision Vanden Estates
MLS Listing ID 325055398
Sold Date 08/25/25
Bedrooms 5
Full Baths 3
Half Baths 1
Construction Status Updated/Remodeled
HOA Y/N No
Year Built 2021
Lot Size 6,891 Sqft
Property Sub-Type Single Family Residence
Property Description
Welcome to this stunning home with RV parking in a quiet court built in 2021! Enter through a vaulted ceiling formal entry onto beautiful luxury vinyl plank floors. The main floor offers an en-suite bedroom and bath with private entrance option, perfect for guests or multi-gen living. A spacious bonus room with French doors can serve as an additional bedroom or office on the main floor. The expansive Great Room features a chef's kitchen with a huge quartz island, GE Cafe appliances, double ovens, 5-burner gas cooktop with grill option, and a large walk-in pantry. Upstairs, the spacious primary suite includes a jetted-tub, frameless glass shower, walk-in and linen closets. Two additional bedrooms, a large loft (possible 6th bedroom?), and a separate laundry room provide plenty of space. Enjoy the fully landscaped backyard with a generous patio, oversized shed, gas plumbed for your future outdoor kitchen and luxurious dog run. Home is loaded with upgrades including surround sound, central vacuum, mud room, Solar, finished garage with epoxy flooring and many more! Located in the Travis School District.
Location
State CA
County Solano
Community No
Area Vacaville 4
Rooms
Dining Room Dining/Living Combo
Kitchen Breakfast Area, Island, Kitchen/Family Combo, Pantry Closet, Quartz Counter
Interior
Interior Features Cathedral Ceiling, Formal Entry
Heating Central, Fireplace Insert
Cooling Ceiling Fan(s), Central, MultiZone, Whole House Fan
Flooring Carpet, Vinyl
Fireplaces Number 1
Fireplaces Type Gas Piped, Insert, Living Room
Laundry Cabinets, Gas Hook-Up, Inside Room, Upper Floor
Exterior
Exterior Feature Dog Run
Parking Features Garage Door Opener, Garage Facing Side, RV Storage
Garage Spaces 4.0
Fence Back Yard, Full, Wood
Utilities Available Electric, Public, Solar
Roof Type Cement,Tile
Building
Story 2
Foundation Slab
Sewer Public Sewer
Water Public
Architectural Style A-Frame
Level or Stories 2
Construction Status Updated/Remodeled
Schools
School District Travis Unified
Others
Senior Community No
Special Listing Condition None
Read Less Info
Want to know what your home might be worth? Contact us for a FREE valuation!

Our team is ready to help you sell your home for the highest possible price ASAP

Copyright 2025 , Bay Area Real Estate Information Services, Inc. All Right Reserved.
GET MORE INFORMATION

Founder | Lic# 1870237

