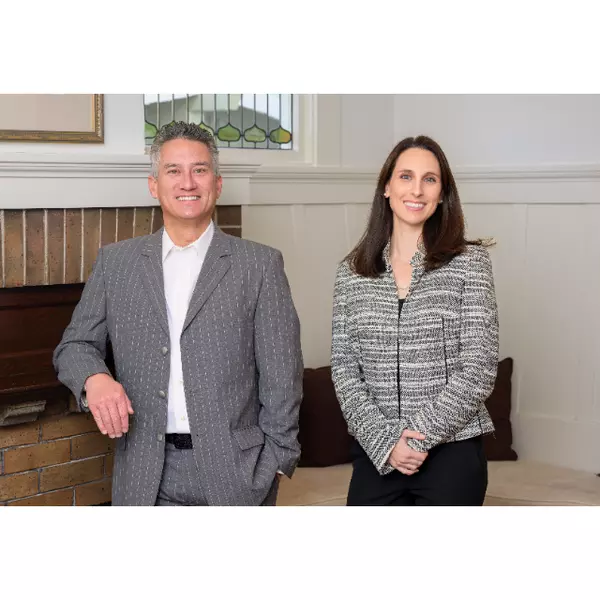Bought with Erin Lail • Coldwell Banker Brokers of the Valley
$2,800,000
$2,850,000
1.8%For more information regarding the value of a property, please contact us for a free consultation.
4 Beds
3 Baths
2,715 SqFt
SOLD DATE : 08/29/2025
Key Details
Sold Price $2,800,000
Property Type Single Family Home
Sub Type Single Family Residence
Listing Status Sold
Purchase Type For Sale
Square Footage 2,715 sqft
Price per Sqft $1,031
MLS Listing ID 325068288
Sold Date 08/29/25
Bedrooms 4
Full Baths 3
Construction Status Updated/Remodeled
HOA Y/N No
Year Built 1952
Lot Size 6,355 Sqft
Property Sub-Type Single Family Residence
Property Description
Just two blocks from vibrant Main Street St. Helena, this updated and desirable single-story home blends modern luxury with wine country charm. The open-concept living, dining, and family areas flow effortlessly through Fleetwood nano doors to a covered porch and inviting pool, perfect for indoor-outdoor living. The chef's kitchen features a Viking range, stainless steel appliances, and a spacious butler's pantry with generous storage and built-in multi-zone wine coolers. Hardwood floors and plantation shutters run throughout, adding warmth and sophistication. The expansive primary suite includes its own set of Fleetwood nano doors leading to a private hot tub patio, while the luxurious ensuite bath boasts a soaking tub for ultimate relaxation. A newly constructed guest house with a loft overlooks the pool and offers stylish, flexible space for hosting or extended stays. This is Napa Valley wine country living at its finest.
Location
State CA
County Napa
Community No
Area St. Helena
Rooms
Family Room Cathedral/Vaulted, Skylight(s)
Dining Room Dining/Living Combo
Kitchen Butlers Pantry, Kitchen/Family Combo, Quartz Counter, Skylight(s)
Interior
Heating Central, Fireplace(s)
Cooling Central
Flooring Carpet, Slate, Tile, Wood
Fireplaces Number 3
Fireplaces Type Family Room, Gas Log, Insert, Living Room, Other
Laundry Sink, Washer/Dryer Stacked Included
Exterior
Parking Features Uncovered Parking Space
Garage Spaces 3.0
Fence Back Yard
Pool Built-In, Gas Heat, Lap
Utilities Available Natural Gas Connected, Public
Roof Type Composition
Building
Story 1
Sewer Public Sewer
Water Public
Architectural Style Craftsman
Level or Stories 1
Construction Status Updated/Remodeled
Schools
School District St. Helena Unified, St. Helena Unified, St. Helena Unified
Others
Senior Community No
Special Listing Condition None
Read Less Info
Want to know what your home might be worth? Contact us for a FREE valuation!

Our team is ready to help you sell your home for the highest possible price ASAP

Copyright 2025 , Bay Area Real Estate Information Services, Inc. All Right Reserved.
GET MORE INFORMATION
Founder | Lic# 1870237

