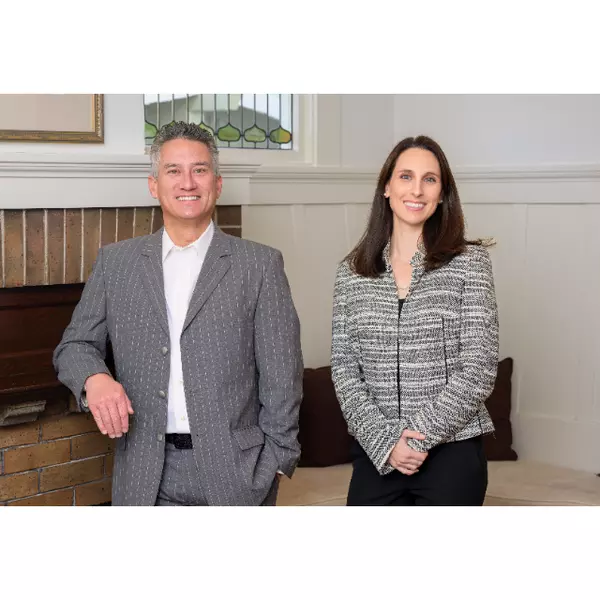Bought with Tina Shone • Sotheby's International Realty
$3,400,000
$2,995,000
13.5%For more information regarding the value of a property, please contact us for a free consultation.
3 Beds
2 Baths
3,226 SqFt
SOLD DATE : 09/09/2025
Key Details
Sold Price $3,400,000
Property Type Single Family Home
Sub Type Single Family Residence
Listing Status Sold
Purchase Type For Sale
Square Footage 3,226 sqft
Price per Sqft $1,053
MLS Listing ID 325072536
Sold Date 09/09/25
Bedrooms 3
Full Baths 2
Construction Status Original
HOA Y/N No
Year Built 1996
Lot Size 13.770 Acres
Property Sub-Type Single Family Residence
Property Description
Perched atop a private knoll in the heart of Kenwood, this nearly 14-acre estate captures the full beauty of Sonoma Valley from every angle. With panoramic views of the surrounding mountains, rolling vineyards, and open skies, the property offers a rare blend of seclusion, natural beauty, and Sonoma Valley wine country authenticity. The single-level main residence features 3 bedrooms and 2 bathrooms, designed with an open-concept layout that connects effortlessly to the landscape. At the heart of the home, the great room showcases a soaring cathedral ceiling that perfectly frames Hood Mountain, while the chef's kitchen impresses with an oversized island, walk-in pantry, and expansive windows that bathe the space in natural light. A detached 3-car garage includes a spacious area aboveideal for a home office, art studio, or workout space.Located in one of Kenwood's most treasured communities, you're just minutes from world-renown wineries, Sugarloaf trailheads, and the town's emerging culinary sceneincluding destination-worthy Michelin star restaurants and farm-to-table experiences. For those seeking space, soul, and the essence of Sonoma Valley wine countrythis is it.
Location
State CA
County Sonoma
Community No
Area Sonoma
Rooms
Family Room Cathedral/Vaulted, Great Room, View
Dining Room Dining/Family Combo
Kitchen Breakfast Area, Granite Counter, Island, Island w/Sink, Kitchen/Family Combo, Pantry Closet
Interior
Interior Features Cathedral Ceiling, Formal Entry, Open Beam Ceiling, Storage Area(s)
Heating Central, MultiZone, Propane, Radiant
Cooling Ceiling Fan(s), Central, MultiZone, Whole House Fan
Flooring Concrete
Fireplaces Number 1
Fireplaces Type Gas Starter
Laundry Gas Hook-Up, Inside Room
Exterior
Parking Features Detached, Enclosed, Garage Door Opener, Garage Facing Front, RV Possible
Garage Spaces 8.0
Fence Full
Utilities Available Electric, Internet Available, Propane Tank Owned
View Hills, Mountains, Panoramic, Valley, Vineyard
Roof Type Tile,Other
Building
Story 1
Foundation Concrete, Slab
Sewer Septic System
Water Private, Other
Architectural Style Spanish, Traditional
Level or Stories 1
Construction Status Original
Others
Senior Community No
Special Listing Condition None
Read Less Info
Want to know what your home might be worth? Contact us for a FREE valuation!

Our team is ready to help you sell your home for the highest possible price ASAP

Copyright 2025 , Bay Area Real Estate Information Services, Inc. All Right Reserved.
GET MORE INFORMATION

Founder | Lic# 1870237

