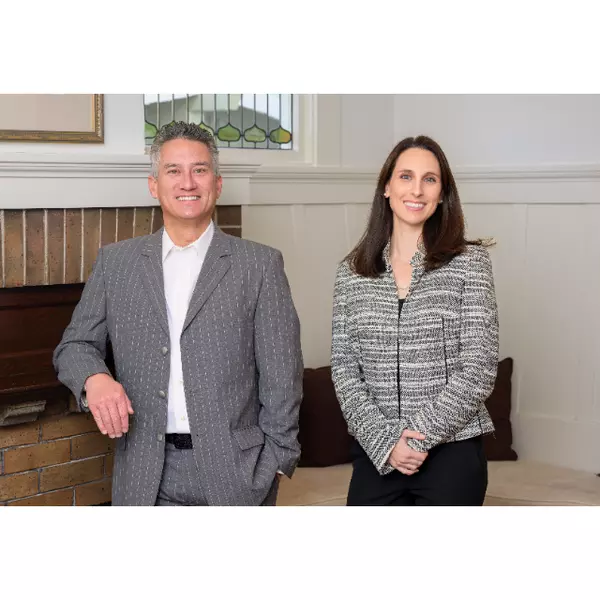Bought with Kenneth J Licht • Coldwell Banker Realty
$1,275,000
$1,349,000
5.5%For more information regarding the value of a property, please contact us for a free consultation.
4 Beds
3 Baths
2,430 SqFt
SOLD DATE : 09/17/2025
Key Details
Sold Price $1,275,000
Property Type Single Family Home
Sub Type Single Family Residence
Listing Status Sold
Purchase Type For Sale
Square Footage 2,430 sqft
Price per Sqft $524
Subdivision Greystone Gardens
MLS Listing ID 325070564
Sold Date 09/17/25
Bedrooms 4
Full Baths 2
Half Baths 1
Construction Status Updated/Remodeled
HOA Fees $20/ann
HOA Y/N No
Year Built 2000
Lot Size 7,792 Sqft
Property Sub-Type Single Family Residence
Property Description
Immaculately maintained single-story home in the highly sought-after San Marin neighborhood. This spacious 4-bedroom, 2.5-bathroom home offers approx 2,430 sq ft of well-designed living space on a private approx 7,795 sq ft lot. The light-filled kitchen features granite countertops, GE Profile stainless steel appliances, ample cabinetry, a center island, & opens seamlessly to the family roomperfect for entertaining & everyday living. The generous primary suite includes a double vanity, soaking tub, separate shower, an oversized walk-in closet with custom organizers, & direct access to the rear patio. Additional highlights include a formal living room with gas fireplace, dedicated dining area, & a laundry room with sink & abundant storage. Upgrades throughout include recessed lighting, dual pane windows, plantation shutters, fresh interior paint, a ceiling-wired surround sound system, central heating & air, a security system, & an attached two-car garage. The private backyard is ideal for relaxing or entertaining, complete with a natural gas BBQ hookup & landscape lighting. Conveniently located near shopping, top-rated schools, scenic Mt. Burdell trails, public transportation, & with easy access to Hwy 101 this move-in ready home offers comfort, convenience, & style.
Location
State CA
County Marin
Community No
Area Novato
Rooms
Dining Room Dining/Family Combo, Formal Area
Kitchen Breakfast Area, Granite Counter, Island, Island w/Sink, Kitchen/Family Combo
Interior
Interior Features Storage Area(s)
Heating Central, Fireplace(s)
Cooling Ceiling Fan(s), Central
Flooring Carpet, Tile
Fireplaces Number 2
Fireplaces Type Family Room, Gas Log, Living Room
Laundry Cabinets, Dryer Included, Inside Room, Sink, Washer Included
Exterior
Parking Features Attached, Garage Door Opener, Garage Facing Front, Interior Access, Side-by-Side
Garage Spaces 4.0
Fence Full, Wood
Utilities Available Cable Available, Electric, Internet Available, Natural Gas Available, Public
Roof Type Tile
Building
Foundation Slab
Sewer Public Sewer
Water Public
Architectural Style Ranch
Construction Status Updated/Remodeled
Others
Senior Community No
Special Listing Condition None
Read Less Info
Want to know what your home might be worth? Contact us for a FREE valuation!

Our team is ready to help you sell your home for the highest possible price ASAP

Copyright 2025 , Bay Area Real Estate Information Services, Inc. All Right Reserved.
GET MORE INFORMATION

Founder | Lic# 1870237

