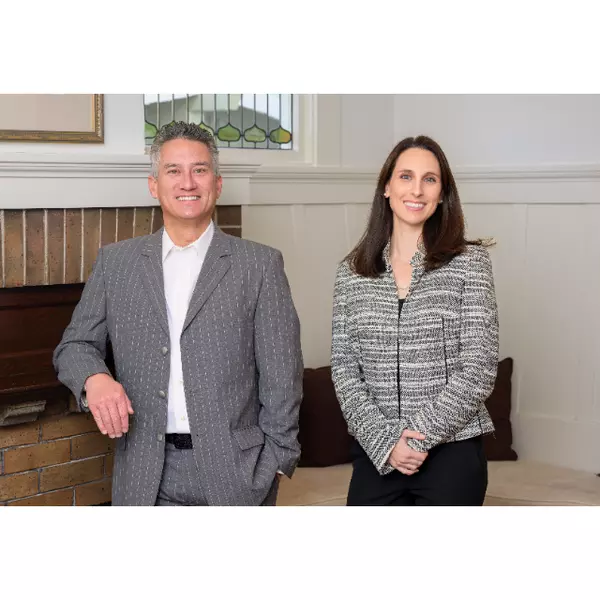Bought with John T Griffin • Coldwell Banker Realty
$1,650,000
$1,700,000
2.9%For more information regarding the value of a property, please contact us for a free consultation.
4 Beds
3 Baths
3,096 SqFt
SOLD DATE : 09/16/2025
Key Details
Sold Price $1,650,000
Property Type Single Family Home
Sub Type Single Family Residence
Listing Status Sold
Purchase Type For Sale
Square Footage 3,096 sqft
Price per Sqft $532
Subdivision Marin Country Club Estates
MLS Listing ID 325055627
Sold Date 09/16/25
Bedrooms 4
Full Baths 3
HOA Y/N No
Year Built 1972
Lot Size 0.369 Acres
Property Sub-Type Single Family Residence
Property Description
Located in the desirable Marin Country Club Estates, this architecturally distinctive residence, designed by local architect Ervin Hille, spans over 3,000 square feet of stylish and functional living space. With a layout perfectly suited for entertaining, the home features 4 bedrooms and 3 full bathsincluding recently updated bathrooms that blend mid-century charm with modern convenience. The main level captures the original design intent with expansive windows framing panoramic views and vaulted ceilings that enhance the sense of volume. Freshly installed carpet adds comfort and polish throughout, while vintage light fixtures lend character and warmth to the living and entertaining spacesincluding the generously sized primary suite with steam shower, the period wet bar joining the den and formal rooms, and a spacious kitchen. Downstairs, you'll find three additional bedrooms including a private ensuite plus a full bath and a laundry room. An attached 3-car garage completes the package, offering both practicality and curb appeal in one of the area's most sought-after locations.
Location
State CA
County Marin
Community No
Area Novato
Rooms
Family Room Cathedral/Vaulted, Deck Attached, Open Beam Ceiling, View
Dining Room Dining/Living Combo
Kitchen Granite Counter, Pantry Closet, Skylight(s), Slab Counter
Interior
Interior Features Cathedral Ceiling, Formal Entry, Open Beam Ceiling, Wet Bar
Heating Central
Cooling Central
Flooring Carpet, Parquet, Tile
Fireplaces Number 2
Fireplaces Type Living Room, Primary Bedroom
Laundry Dryer Included, Ground Floor, Inside Room, Sink, Washer Included
Exterior
Exterior Feature Balcony
Parking Features Attached, Enclosed, Garage Door Opener, Garage Facing Front, Interior Access
Garage Spaces 6.0
Utilities Available Public
View Bay, Canyon, Garden/Greenbelt, Hills, Ridge, Water, Woods
Building
Sewer Public Sewer
Water Public
Others
Senior Community No
Special Listing Condition None
Read Less Info
Want to know what your home might be worth? Contact us for a FREE valuation!

Our team is ready to help you sell your home for the highest possible price ASAP

Copyright 2025 , Bay Area Real Estate Information Services, Inc. All Right Reserved.
GET MORE INFORMATION

Founder | Lic# 1870237

