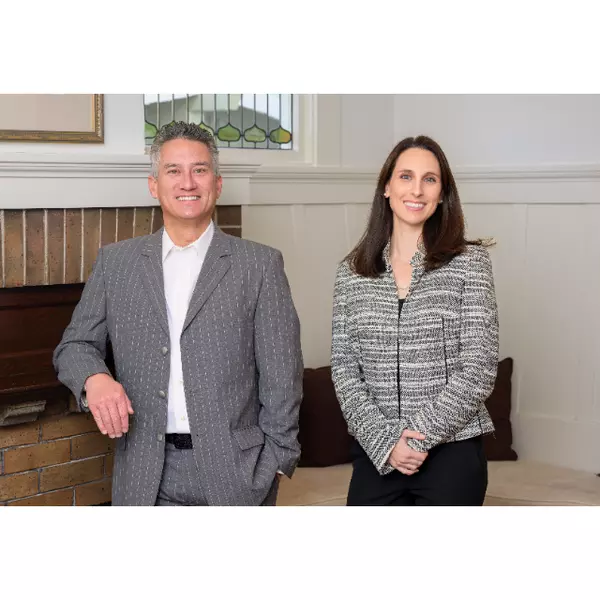Bought with Joshua Deitch • Coldwell Banker Realty
$6,800,000
$6,798,000
For more information regarding the value of a property, please contact us for a free consultation.
4 Beds
6 Baths
5,809 SqFt
SOLD DATE : 10/14/2025
Key Details
Sold Price $6,800,000
Property Type Single Family Home
Sub Type Single Family Residence
Listing Status Sold
Purchase Type For Sale
Square Footage 5,809 sqft
Price per Sqft $1,170
MLS Listing ID 325081938
Sold Date 10/14/25
Bedrooms 4
Full Baths 4
Half Baths 2
Construction Status Updated/Remodeled
HOA Y/N No
Year Built 2001
Lot Size 2.640 Acres
Property Sub-Type Single Family Residence
Property Description
Extraordinary Mill Valley residence in a private gated enclave. This European inspired home is perfectly sighted with sweeping water, city, and open space views one mile from a vibrant downtown. Impressive interiors roll to outdoor living across multiple stone terraces surrounded by lush, mature growth. Expansive entry with soaring beamed ceilings opens to living, dining, and family rooms served by a luxurious chef's kitchen. The grand staircase leads to a dreamy primary suite upstairs, and generous ensuite bedrooms, a rich media social room & private office downstairs. The motor court fronts a large garage with studio residence above. Completed late 2003 as a build of unparallelled quality by Jim Kelly/Kelly Pacific and Jessup Associates Architects. Slate roof, Venetian plaster walls, heated, hand hewn herringbone wood floors, massive doors and figured hardwood cabinetry only start the list. Beyond the driveway, you're immediately on to Blithedale Ridge's extensive scenic hiking trails, or down a simple path to Mill Valley golf course, swim & tennis club and downtown. This gracious residence lives and entertains with impressive scale and a confident sense of taste, character and understatement, while maintaining a relative intimacy ideal for day to day living.
Location
State CA
County Marin
Community No
Area Mill Valley
Rooms
Dining Room Formal Room
Kitchen Breakfast Area, Butlers Pantry, Island w/Sink
Interior
Interior Features Cathedral Ceiling, Wet Bar
Heating Radiant Floor
Cooling Other
Flooring Carpet, Wood
Fireplaces Number 4
Fireplaces Type Gas Starter
Laundry Chute, Dryer Included, Sink, Washer Included
Exterior
Parking Features Detached, Enclosed
Garage Spaces 10.0
Fence Partial
Utilities Available Public
View Bay, City, Forest, Garden/Greenbelt, Mt Diablo, Panoramic, Ridge, San Francisco, Woods
Roof Type Slate
Building
Story 3
Sewer Public Sewer
Water Water District
Level or Stories 3
Construction Status Updated/Remodeled
Others
Senior Community No
Special Listing Condition Offer As Is, Trust
Read Less Info
Want to know what your home might be worth? Contact us for a FREE valuation!

Our team is ready to help you sell your home for the highest possible price ASAP

Copyright 2025 , Bay Area Real Estate Information Services, Inc. All Right Reserved.
GET MORE INFORMATION

Founder | Lic# 1870237

