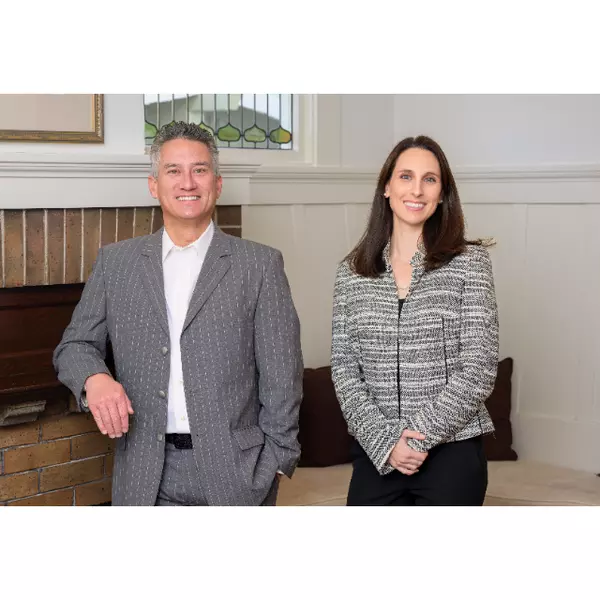Bought with Edward J Buckner • Keller Williams Realty
Ernest Berghof • 01852514 • Berghof Realty
$3,150,000
$3,250,000
3.1%For more information regarding the value of a property, please contact us for a free consultation.
5 Beds
5 Baths
3,900 SqFt
SOLD DATE : 11/07/2025
Key Details
Sold Price $3,150,000
Property Type Single Family Home
Sub Type Single Family Residence
Listing Status Sold
Purchase Type For Sale
Square Footage 3,900 sqft
Price per Sqft $807
MLS Listing ID 325064891
Sold Date 11/07/25
Bedrooms 5
Full Baths 5
HOA Y/N No
Year Built 2006
Lot Size 4.670 Acres
Property Sub-Type Single Family Residence
Property Description
Stunning estate on over 4.6 level, landscaped acres in the heart of Sonoma Valley. The custom 3BD/3BA main home spans over 2,800 sq ft and showcases artisan finishes including handmade Moroccan tile, imported antique Moroccan doors, Rumford fireplaces, acid-washed concrete and Spanish tile floors, and dual-paned wood-clad windows. Chef's kitchen with 6-burner Wolf range, charbroiler, and Sub-Zero fridge. Radiant floor heating. A 200 sq ft covered patio with fireplace and ceiling fans connects indoor and outdoor living. Mature trees and lush gardens frame a pergola-covered outdoor dining area with plumbed propane BBQ and a fenced vegetable garden with raised beds. The original 1904 stone house was rebuilt with attached 384 sq ft artist studio. Detached 2-car garage, storage shed, and tool shop with advanced well water filtration. The 2BD/2BA 1,100 sq ft guest cottage is a beautifully converted 1920s chicken coop with historic charm. A rare blend of craftsmanship, flexibility, and natural beauty surrounded by world-class wineries and dining.
Location
State CA
County Sonoma
Community No
Area Sonoma
Rooms
Dining Room Dining/Living Combo, Space in Kitchen
Kitchen Pantry Closet, Tile Counter
Interior
Interior Features Formal Entry, Open Beam Ceiling, Wet Bar
Heating Central, Fireplace(s), Radiant Floor
Cooling Ceiling Fan(s)
Flooring Concrete, Tile
Fireplaces Number 2
Fireplaces Type Outside, Living Room, Wood Burning, Other
Laundry Cabinets, Hookups Only, Inside Room
Exterior
Exterior Feature Entry Gate, Uncovered Courtyard
Parking Features Detached, EV Charging, RV Possible, Underground Parking
Garage Spaces 8.0
Utilities Available Electric, Propane Tank Leased
Roof Type Spanish Tile
Building
Story 1
Foundation Concrete Perimeter
Sewer Septic System
Water Well
Architectural Style Spanish
Level or Stories 1
Others
Senior Community No
Special Listing Condition None
Read Less Info
Want to know what your home might be worth? Contact us for a FREE valuation!

Our team is ready to help you sell your home for the highest possible price ASAP

Copyright 2025 , Bay Area Real Estate Information Services, Inc. All Right Reserved.
GET MORE INFORMATION

Founder | Lic# 1870237

