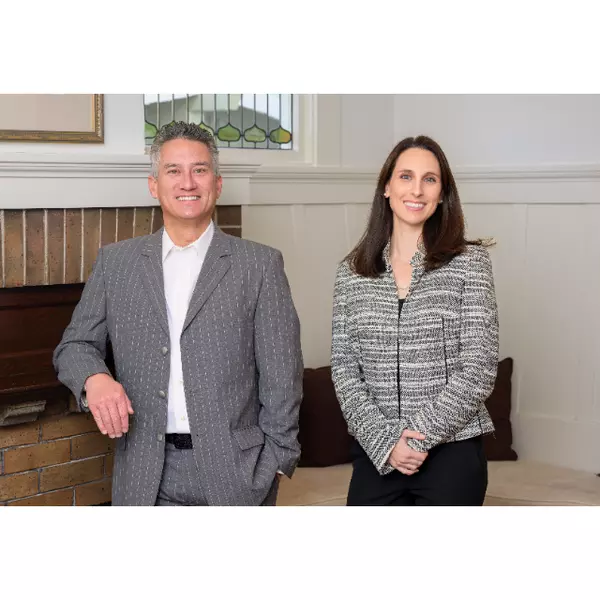Bought with Florence Ropelewski • L'AGENCE Napa Valley
$1,205,000
$1,195,000
0.8%For more information regarding the value of a property, please contact us for a free consultation.
4 Beds
3 Baths
3,019 SqFt
SOLD DATE : 11/10/2025
Key Details
Sold Price $1,205,000
Property Type Single Family Home
Sub Type Single Family Residence
Listing Status Sold
Purchase Type For Sale
Square Footage 3,019 sqft
Price per Sqft $399
Subdivision Andersen / Oak Leaf Ranch
MLS Listing ID 325093129
Sold Date 11/10/25
Bedrooms 4
Full Baths 2
Half Baths 1
Construction Status Updated/Remodeled
HOA Fees $80/mo
HOA Y/N No
Year Built 2011
Lot Size 7,988 Sqft
Property Sub-Type Single Family Residence
Property Description
Located in the desirable Oak Leaf Ranch subdivision with close proximity to the prestigious Andersen Ranch neighborhood, this beautifully updated 4-bedroom, 2.5-bath home offers 3,019 square feet of refined living space in the heart of Napa Valley. Thoughtfully designed with a sense of quality and comfort, this home features large windows that flood the interiors with natural light, complemented by custom wood shutters that add warmth and elegance throughout. The spacious downstairs primary suite is a true retreat, complete with an oversized seating area, spa-like ensuite bath, and walk-in closet perfect for effortless living. The updated kitchen is a chef's delight, with a large center island, new stove, oven, and microwave oven, along with stylish finishes and ample workspace. The indoor laundry room adds everyday convenience, while the expansive living and dining areas offer seamless flow for entertaining or quiet moments at home. Energy-conscious buyers will appreciate the owned solar system with battery backup, providing peace of mind and sustainability. With timeless style, quality upgrades, and an unbeatable location, this Napa Valley gem combines modern amenities with classic comfort, ready to welcome you home.
Location
State CA
County Napa
Community No
Area Napa
Rooms
Dining Room Formal Area
Kitchen Island, Kitchen/Family Combo, Pantry Closet, Quartz Counter
Interior
Heating Central, Fireplace(s), Gas, MultiZone, Natural Gas
Cooling Ceiling Fan(s), Central, MultiZone
Flooring Carpet, Tile
Fireplaces Number 1
Fireplaces Type Electric, Family Room
Laundry Cabinets, Electric, Ground Floor, Hookups Only, Inside Room
Exterior
Parking Features Attached, EV Charging, Garage Door Opener, Garage Facing Front, Interior Access, Side-by-Side, Uncovered Parking Spaces 2+
Garage Spaces 2.0
Fence Back Yard, Wood
Utilities Available Cable Connected, Electric, Natural Gas Connected, Public, Sewer In & Connected, Solar, Underground Utilities
View City, Hills
Roof Type Tile
Building
Story 2
Foundation Slab
Sewer Public Sewer
Water Public
Architectural Style Craftsman
Level or Stories 2
Construction Status Updated/Remodeled
Schools
School District Napa Valley Unified, Napa Valley Unified, Napa Valley Unified
Others
Senior Community No
Special Listing Condition None
Read Less Info
Want to know what your home might be worth? Contact us for a FREE valuation!

Our team is ready to help you sell your home for the highest possible price ASAP

Copyright 2025 , Bay Area Real Estate Information Services, Inc. All Right Reserved.
GET MORE INFORMATION

Founder | Lic# 1870237

