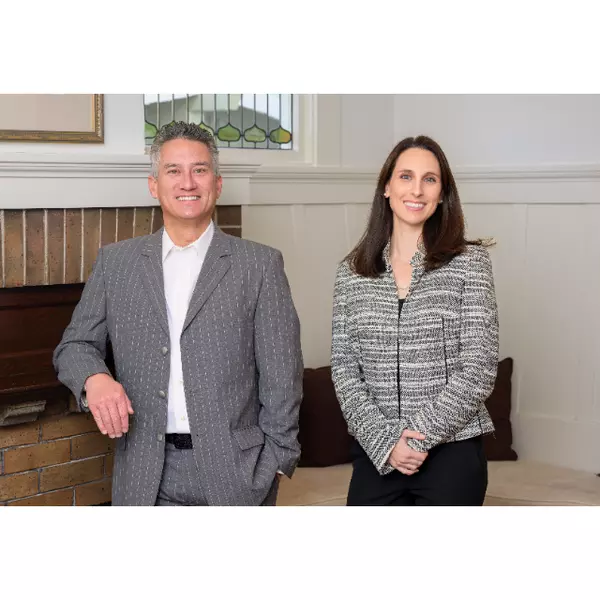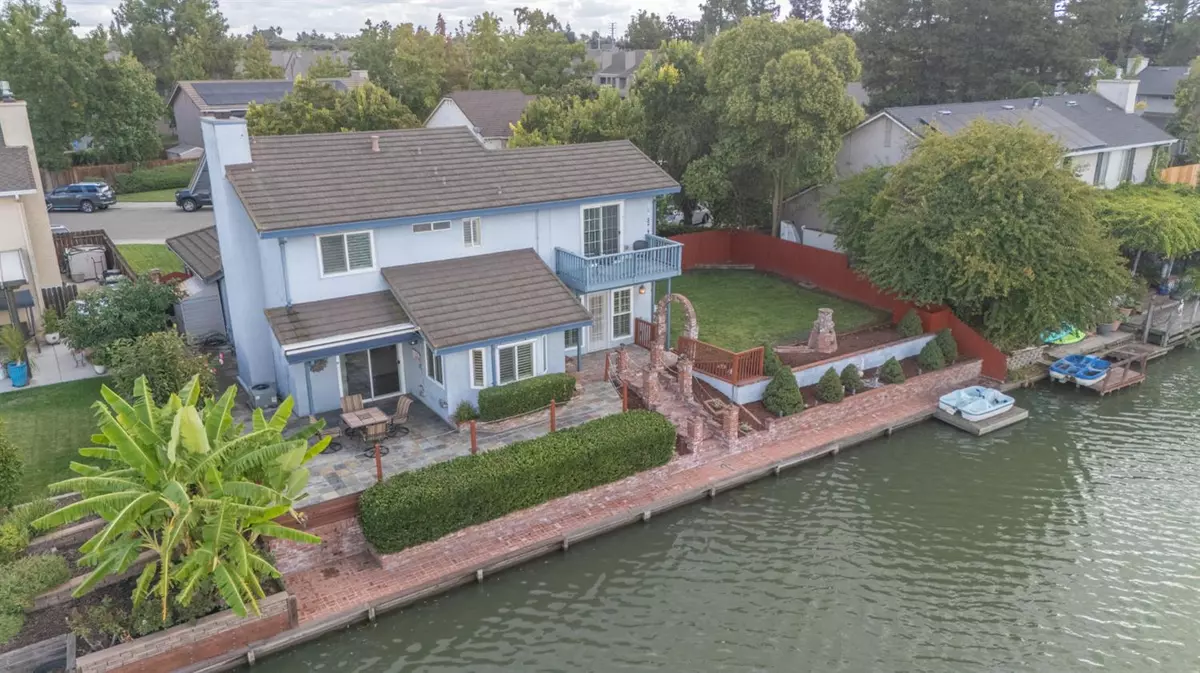Bought with Shelby M Johnson • Fit For Life Real Estate
$535,000
$535,000
For more information regarding the value of a property, please contact us for a free consultation.
3 Beds
3 Baths
2,045 SqFt
SOLD DATE : 11/07/2025
Key Details
Sold Price $535,000
Property Type Single Family Home
Sub Type Single Family Residence
Listing Status Sold
Purchase Type For Sale
Square Footage 2,045 sqft
Price per Sqft $261
MLS Listing ID 225129449
Sold Date 11/07/25
Bedrooms 3
Full Baths 2
Half Baths 1
HOA Fees $108/mo
HOA Y/N No
Year Built 1988
Lot Size 8,603 Sqft
Property Sub-Type Single Family Residence
Property Description
Freshly painted interior walls and brand new carpets! Nestled in a serene cul-de-sac, this waterfront paradise offers a captivating blend of luxury, privacy, and breathtaking lake views. This stunning 3-bedroom, 2.5-bathroom retreat boasts sprawling outdoor spaces and picture-perfect vistas from almost every room. Savor morning coffee or evening sunsets from 3 spacious decks, each meticulously designed to bring the beauty of lakeside living right to your doorstep. Inside, an open and airy layout is flooded with natural light, and lake views grace the master suite, family/living room, and dining area. Upgraded recessed directional lighting illuminates the downstairs, while the main deck flaunts a retractable power awning with an automatic wind sensor, and many windows come with power shade screens. The master suite is a private sanctuary with direct deck access and serene waterfront vistas. Ideal for boaters and entertainers, the property features an oversized side yard perfect for gatherings, gardening, or additional outdoor living space, complete with your own paddle boat. Come take a look before it's gone!
Location
State CA
County San Joaquin
Community No
Area 20703
Zoning R1
Rooms
Family Room View, Deck Attached
Dining Room Formal Area
Kitchen Stone Counter, Breakfast Area
Interior
Heating Natural Gas, Fireplace(s), Central
Cooling Central, Ceiling Fan(s)
Flooring Wood, Tile, Carpet
Fireplaces Number 1
Fireplaces Type Gas Log, Stone, Family Room, Raised Hearth
Laundry Inside Room, Inside Area, Washer Included, Hookups Only, Dryer Included
Exterior
Exterior Feature Balcony
Parking Features Garage Facing Front, Attached
Fence Front Yard, Wood
Utilities Available Public
View Water
Roof Type Metal,Composition,Shingle
Building
Story 2
Foundation Slab
Sewer Public Sewer
Water Public
Level or Stories 2
Schools
School District Lincoln Unified, Lincoln Unified, Lincoln Unified
Others
Senior Community No
Special Listing Condition None
Read Less Info
Want to know what your home might be worth? Contact us for a FREE valuation!

Our team is ready to help you sell your home for the highest possible price ASAP

Copyright 2025 , Bay Area Real Estate Information Services, Inc. All Right Reserved.
GET MORE INFORMATION

Founder | Lic# 1870237

