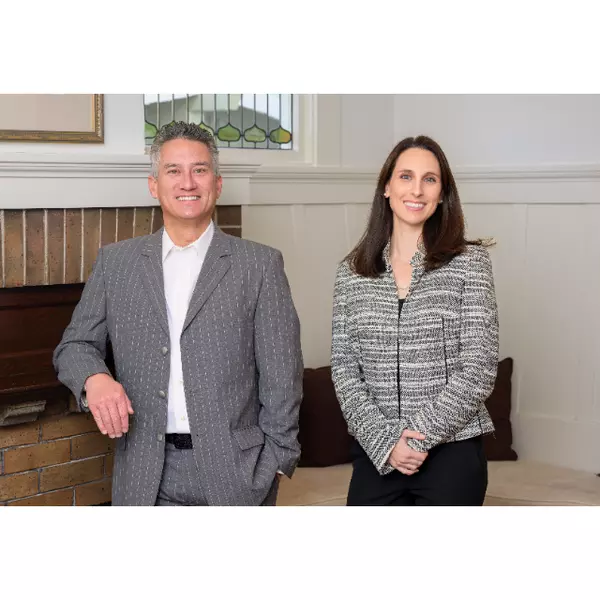Bought with Nancy Bandettini • Coldwell Banker Realty
Gary L Sumner • 01168275 • Coldwell Banker Realty
$565,000
$555,000
1.8%For more information regarding the value of a property, please contact us for a free consultation.
2 Beds
2 Baths
1,300 SqFt
SOLD DATE : 11/20/2025
Key Details
Sold Price $565,000
Property Type Single Family Home
Sub Type Single Family Residence
Listing Status Sold
Purchase Type For Sale
Square Footage 1,300 sqft
Price per Sqft $434
Subdivision Clover Springs
MLS Listing ID 325092881
Sold Date 11/20/25
Bedrooms 2
Full Baths 2
Construction Status Updated/Remodeled
HOA Fees $215/qua
HOA Y/N No
Year Built 1998
Lot Size 6,324 Sqft
Property Sub-Type Single Family Residence
Property Description
Incredible Jordan Plan - Spacious & Open - you won't want to miss viewing this beautiful home with many extra amenities throughout (custom built-in cabinet in great room and built-in custom dresser in primary bedroom plus pull-out shelving in kitchen on all lower cabinets and pantry, Corian-type countertops, paid for Solar, 2-year old roof + more. You will be amazed as you step through the front door - A Must See!..... don't miss the extra large and very organized garage. /Best of the Best! Clover Springs by Del Webb is a 55+ yrs community and offers the Fire Creek Lodge + swimming pool + spa, nice fitness room and gym, lovely lobby and a large multi-purpose room, bocce ball & horse -shoe, multi-events, community newsletter to name a few + nearby hiking trails. Offered items to stay with sale: All large flower pots; lawn mower/battery/charger, EGO weed wacker w/o battery or charger -both mounted on wall; large out-door shed & storage box next to shed; washer/dryer & refrigerator (without warranty).
Location
State CA
County Sonoma
Community Yes
Area Cloverdale
Rooms
Family Room Great Room
Dining Room Dining/Living Combo
Kitchen Breakfast Area, Kitchen/Family Combo, Other Counter
Interior
Interior Features Formal Entry, Storage Area(s)
Heating Central, Gas
Cooling Ceiling Fan(s), Central
Flooring Laminate
Laundry Cabinets, Electric, Hookups Only, Inside Area
Exterior
Parking Features Garage Door Opener, Interior Access, Side-by-Side
Garage Spaces 2.0
Fence Wood
Utilities Available Cable Available, DSL Available, Electric, Internet Available, Natural Gas Available, Public, Sewer In & Connected, Solar
View Hills
Building
Story 1
Sewer Public Sewer
Water Public
Level or Stories 1
Construction Status Updated/Remodeled
Others
Senior Community Yes
Special Listing Condition Offer As Is, Trust
Read Less Info
Want to know what your home might be worth? Contact us for a FREE valuation!

Our team is ready to help you sell your home for the highest possible price ASAP

Copyright 2025 , Bay Area Real Estate Information Services, Inc. All Right Reserved.
GET MORE INFORMATION

Founder | Lic# 1870237

