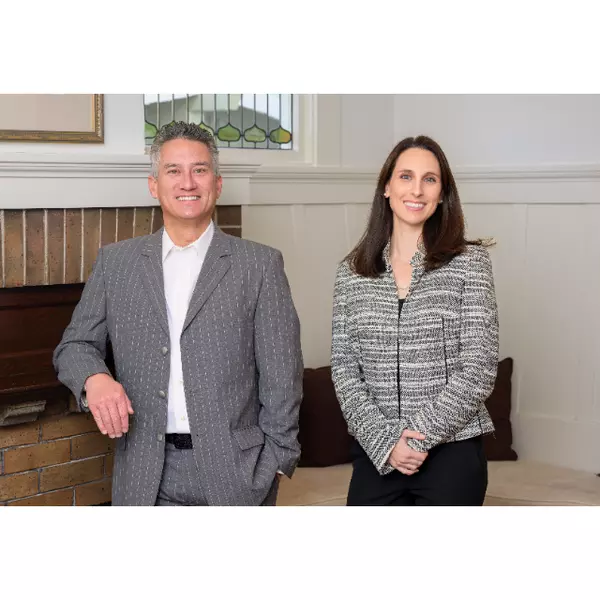Bought with McCarthy + Moe Group • Compass
$1,140,000
$1,150,000
0.9%For more information regarding the value of a property, please contact us for a free consultation.
2 Beds
3 Baths
1,785 SqFt
SOLD DATE : 11/25/2025
Key Details
Sold Price $1,140,000
Property Type Single Family Home
Sub Type Single Family Residence
Listing Status Sold
Purchase Type For Sale
Square Footage 1,785 sqft
Price per Sqft $638
MLS Listing ID 325090338
Sold Date 11/25/25
Bedrooms 2
Full Baths 2
Half Baths 1
Construction Status Updated/Remodeled
HOA Y/N No
Year Built 2000
Lot Size 4,138 Sqft
Property Sub-Type Single Family Residence
Property Description
Welcome to 41 Vine Ave, a bright, inviting contemporary home that blends architectural distinction with everyday comfort. Just two blocks from historic downtown Point Richmond, this custom-designed residence built in 2000 offers 2 bedrooms, 2.5 baths, and approx. 1,785 sq ft of thoughtfully crafted living space. Exceptional craftsmanship and steel-frame construction highlight its quality and modern appeal. A private front patio opens to an airy, open-concept living area with high vaulted ceilings, expansive north and northeast-facing views, and a wood-burning fireplace. The spacious kitchen features custom cabinetry, new stainless steel appliances, and eight-foot glass doors connecting to the patio for seamless indoor-outdoor living. Downstairs, the primary suite includes a large walk-in closet, an ensuite bath with soaking tub, shower, and new double vanity. The second ensuite bedroom and separate laundry room add flexibility and convenience. Hardwood floors, new carpet, ample storage, and a two-car covered carport complete the home. Steps from cafs, restaurants, and community amenitieswith easy access to the SF Ferry, Marin, Berkeley, Napa and Tahoe41 Vine Avenue offers modern design, small-town charm and Bay area convenience in one exceptional package.
Location
State CA
County Contra Costa
Community No
Area Richmond-Point Richm
Rooms
Dining Room Dining/Living Combo
Kitchen Butcher Block Counters, Synthetic Counter
Interior
Interior Features Cathedral Ceiling
Heating Central, Fireplace(s)
Cooling None
Flooring Carpet, Wood
Fireplaces Number 1
Fireplaces Type Living Room, Wood Burning
Laundry Cabinets, Dryer Included, Inside Area, Sink
Exterior
Parking Features Covered, No Garage, Side-by-Side
Garage Spaces 2.0
Fence Partial
Utilities Available Natural Gas Available, Public
View Panoramic
Roof Type Metal
Building
Story 2
Foundation Concrete Perimeter, Raised
Sewer Public Sewer
Water Water District
Architectural Style Contemporary
Level or Stories 2
Construction Status Updated/Remodeled
Schools
School District West Contra Costa Unified, West Contra Costa Unified, West Contra Costa Unified
Others
Senior Community No
Special Listing Condition Offer As Is
Read Less Info
Want to know what your home might be worth? Contact us for a FREE valuation!

Our team is ready to help you sell your home for the highest possible price ASAP

Copyright 2025 , Bay Area Real Estate Information Services, Inc. All Right Reserved.
GET MORE INFORMATION

Founder | Lic# 1870237

